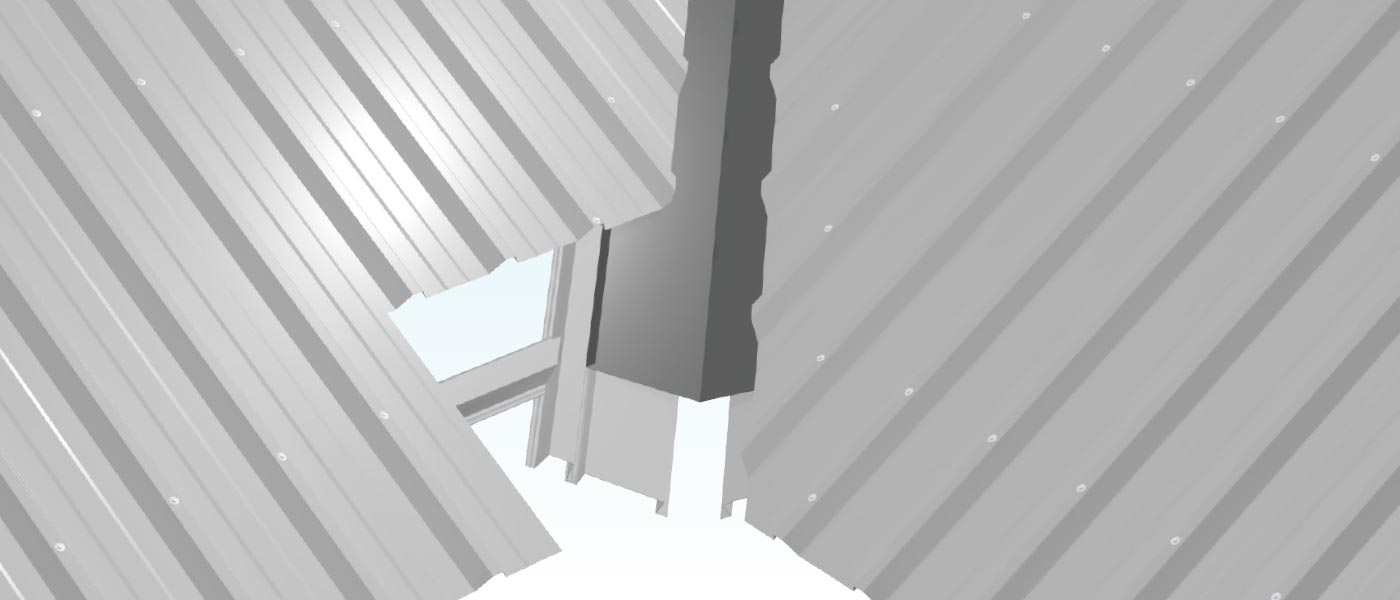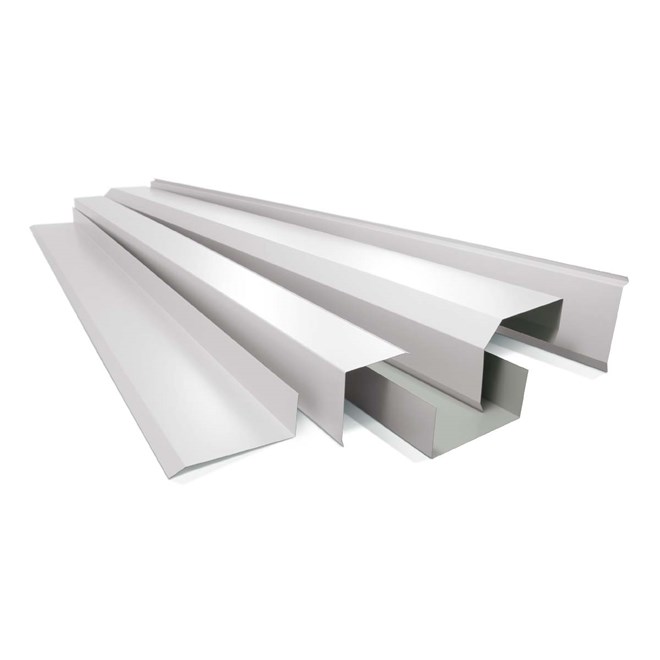

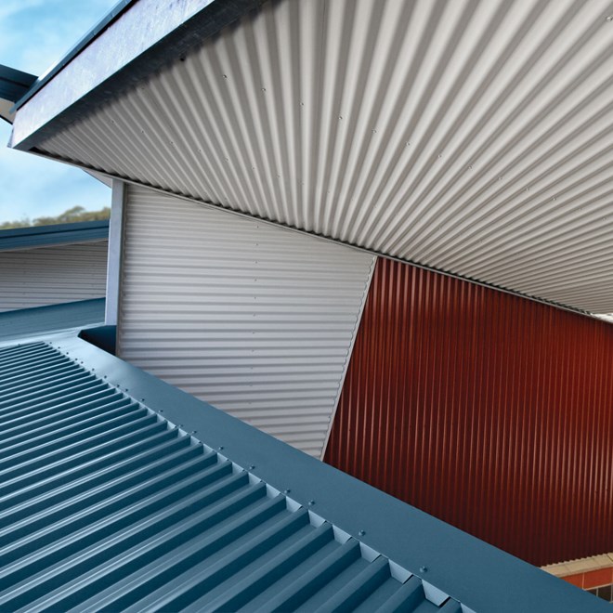
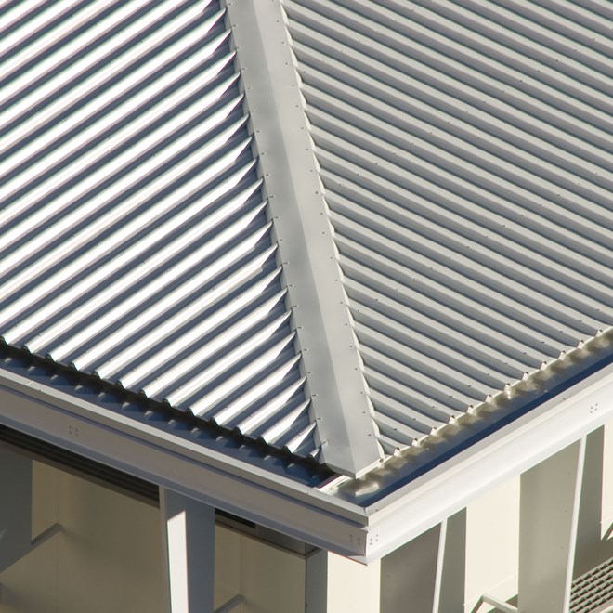
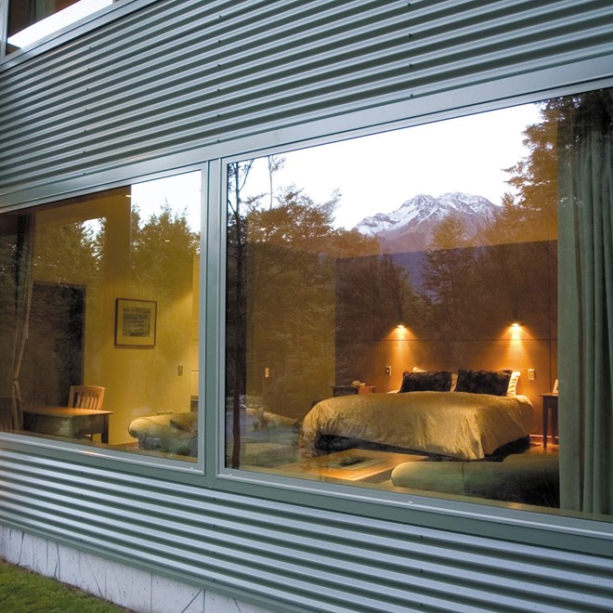
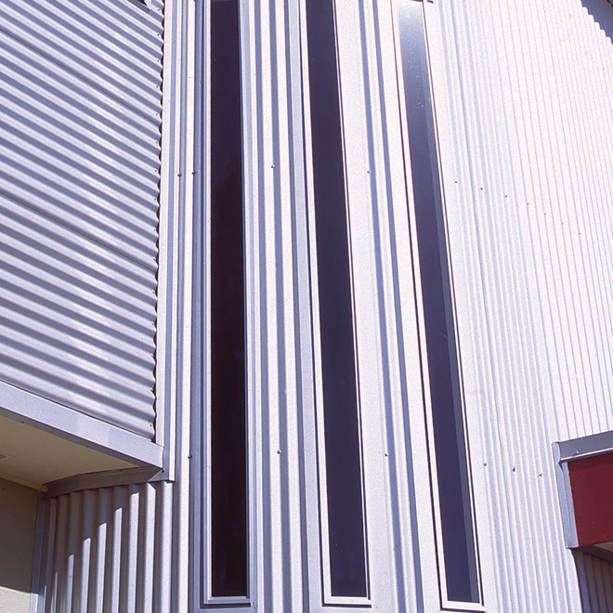
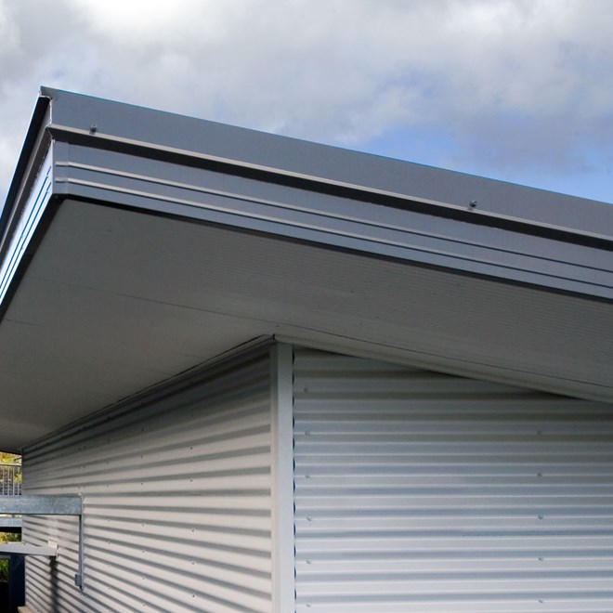
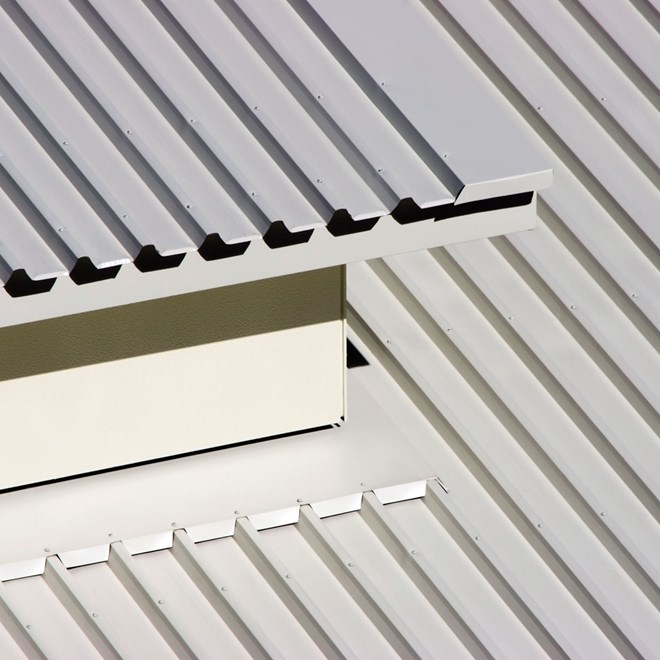
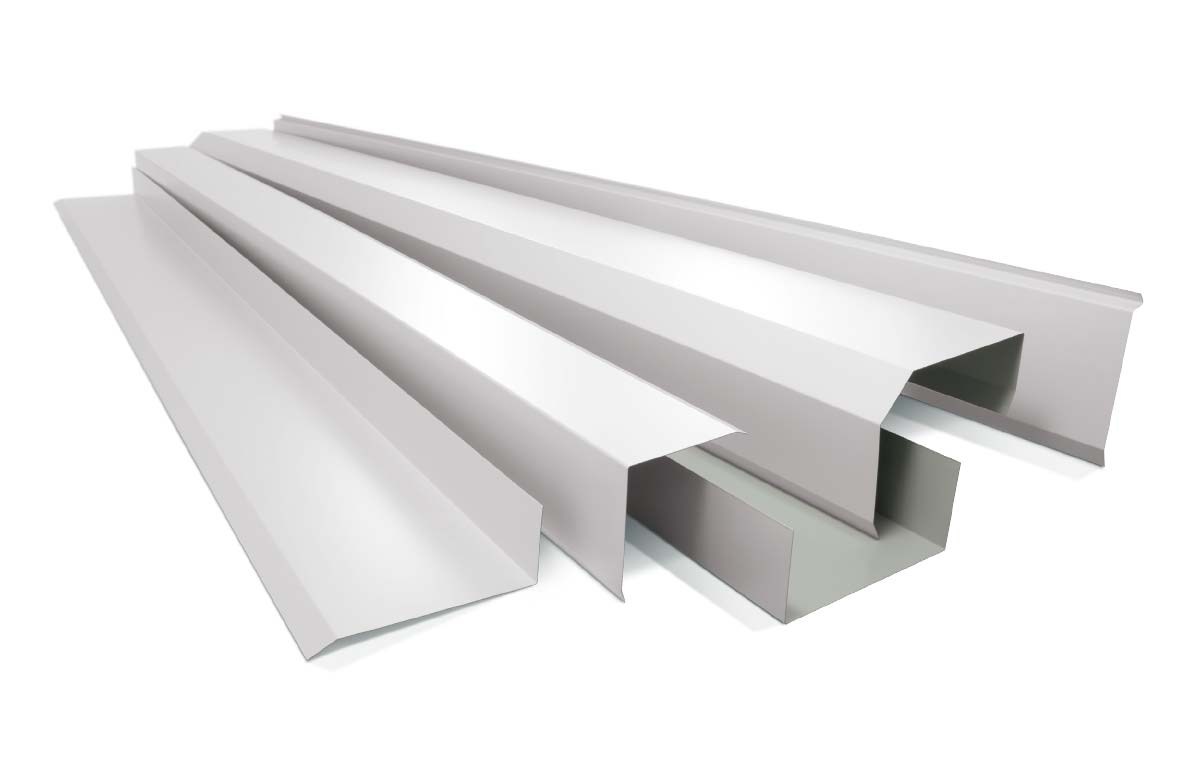
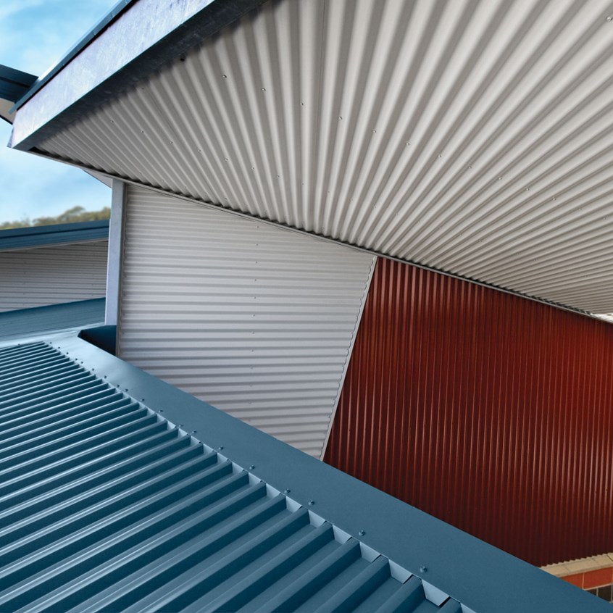
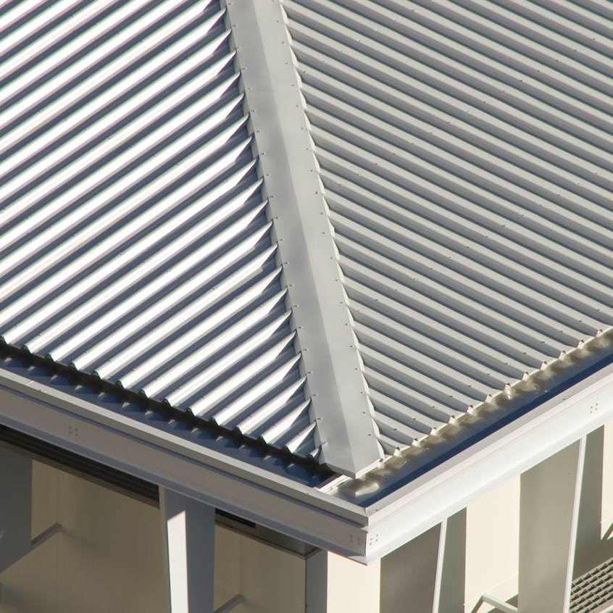
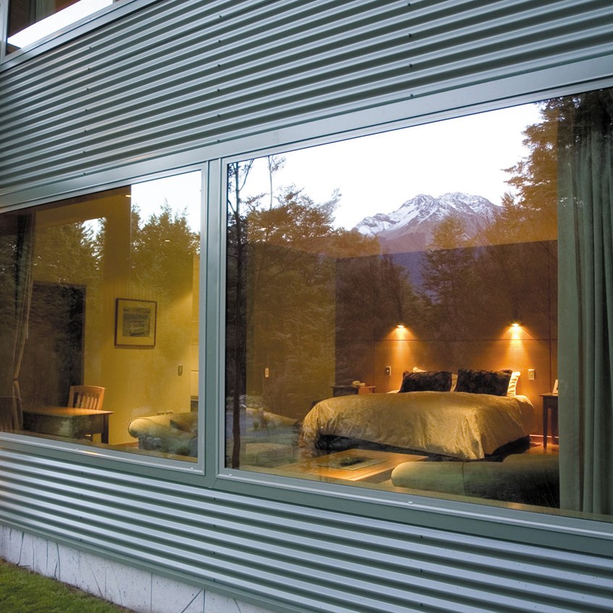
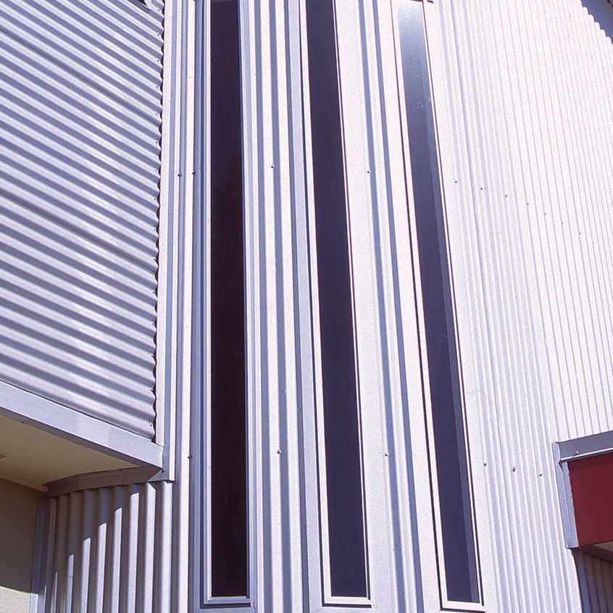
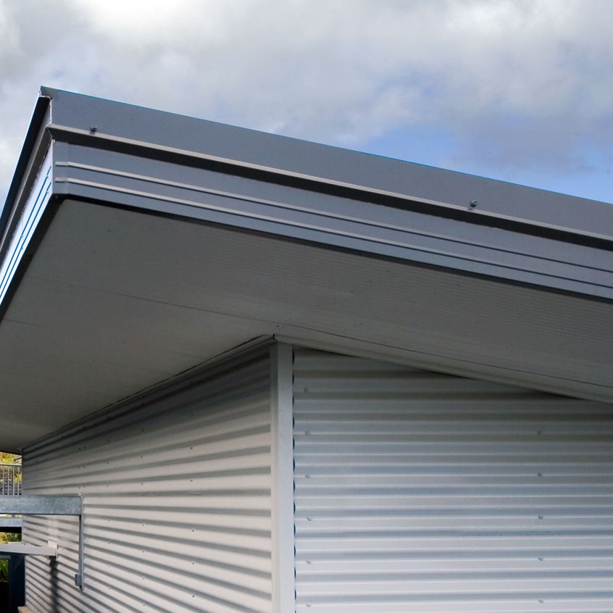
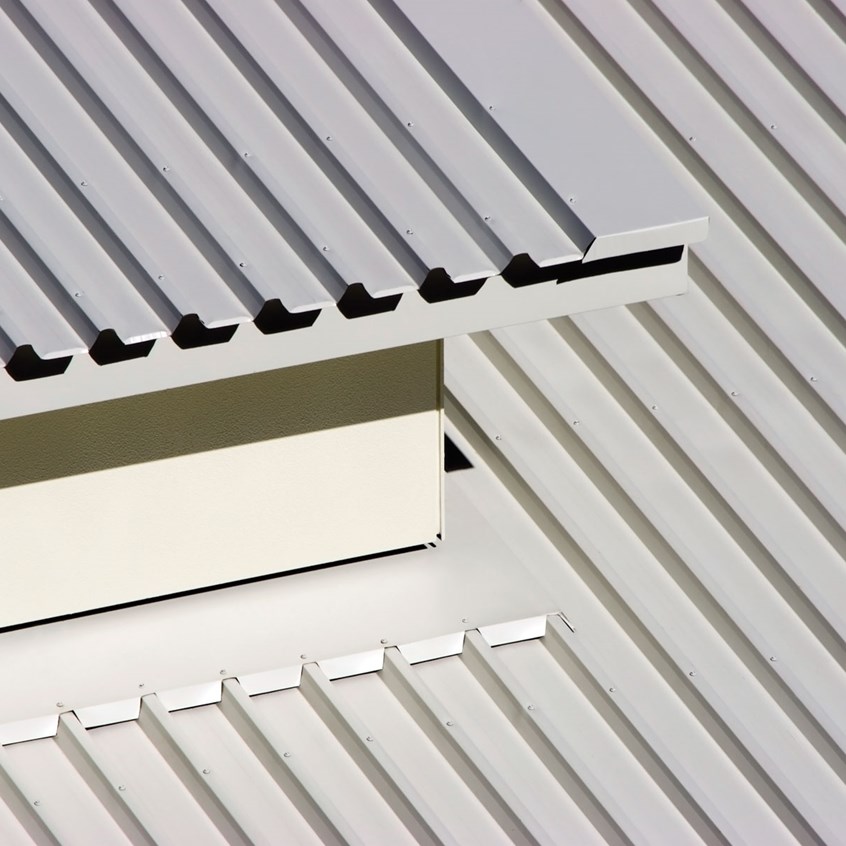







Flashings
Stratco
SKU: Flashings
Stratco can fold a wide range of standard or custom flashings to suit your requirements. Flashings are available in pre-painted steel, zinc/al, aluminium, stainless steel, and copper. Choose from a wide range of available thicknesses from 0.4mm to 3.0mm depending on your state. Whether you want to install it yourself or require assistance, we are here to help. Contact us for pricing and further details today.Image gallery












Order your Stratco flashings in a flash!
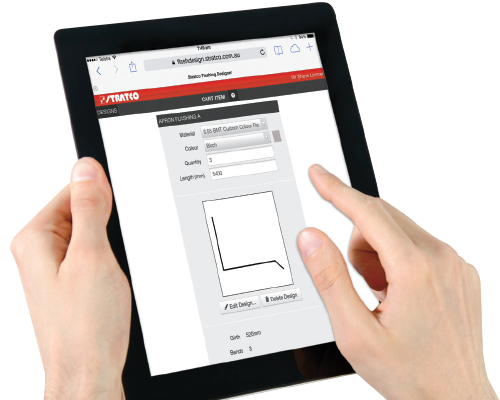
NEW Flashing Design Tool
Order a flashing using the designer today, and have it by tomorrow ... No fuss!
Whether you are on-site, on a roof, or in your office, you can order your flashings direct with Stratco using your desktop, phone or tablet.
Brochures & Installation Guides
Box Gutters
A square or rectangular gutter that is used within the boundaries of the roof. It may be formed between a roof surface and a parapet wall or between two roof surfaces. Available with infold, outfold, splashback and squashfold edges. This gutter is usually supported on a box gutter board to improve strength and stiffness and to minimise damage caused by roof traffic.
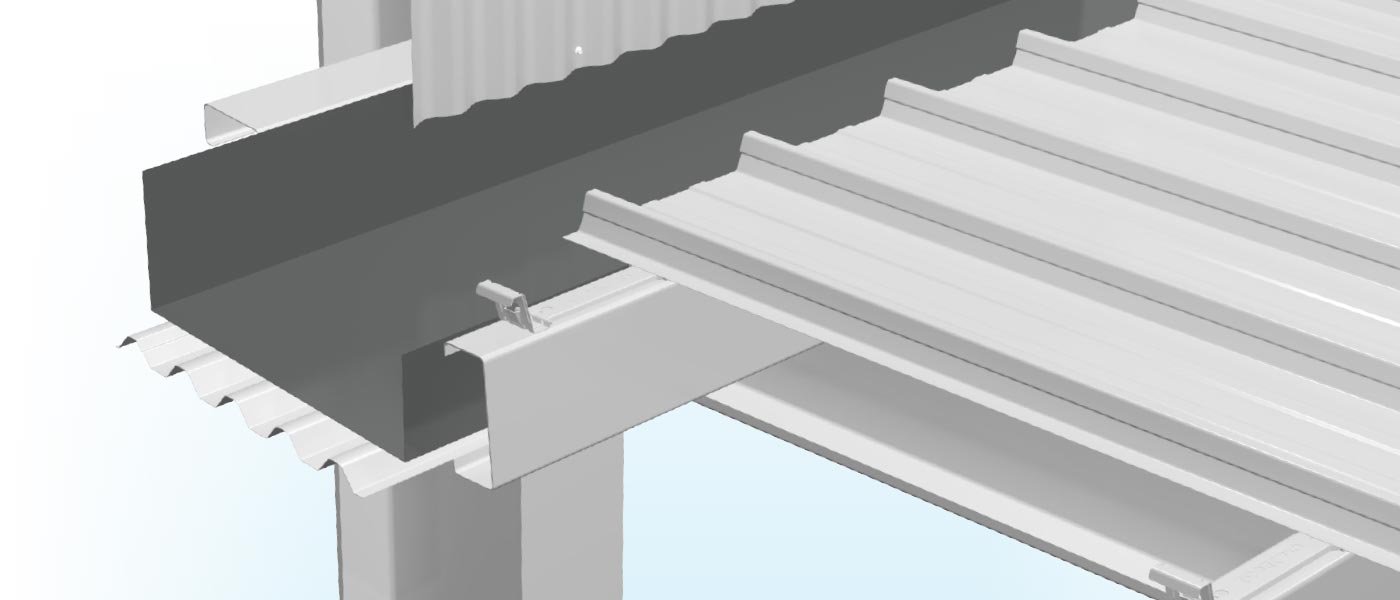
1
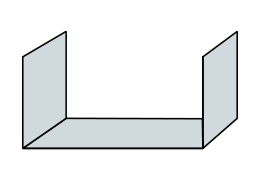
Standard Box Gutter
2
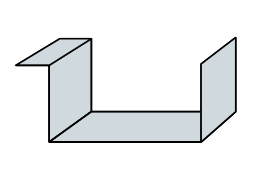
Box Gutter
With Single Outfold
3
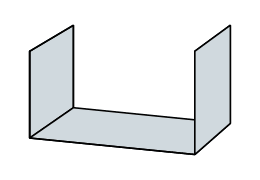
Angled Box Gutter
4
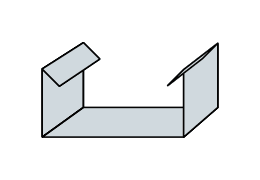
Box Gutter
With Double Splashbacks
5
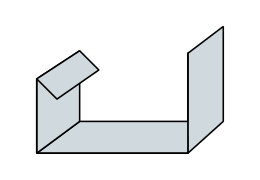
Box Gutter
With Single Splashback
6
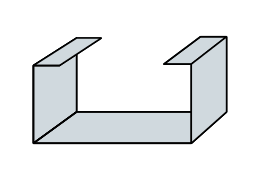
Box Gutter
With Double Infolds
7
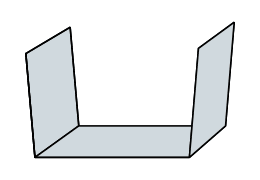
Box Gutter
With Double Splay
8
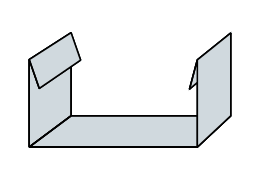
Box Gutter
With Squashfolds
9
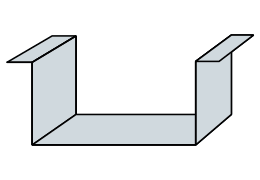
Box Gutter
With Double Outfolds
10
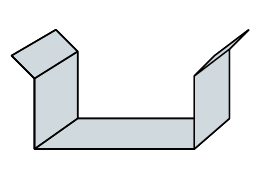
Box Gutter
With Double Upturns
11
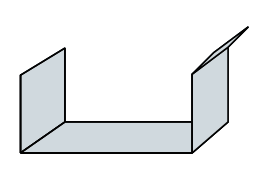
Box Gutter
With Single Upturns
12
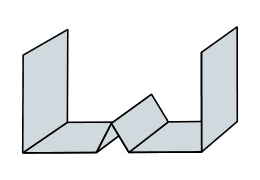
Box Gutter
With 'V' Stiffening Rib
Industrial Eave Gutters
A purpose made external gutter which is located at the edge of an industrial roof. It is usually supported by heavy gauge brackets that have been designed specifically to suit the industrial eaves gutter shape. When made in larger sizes special attention should be given to minimising oil canning of flat surfaces by adding extra ribs into the design.
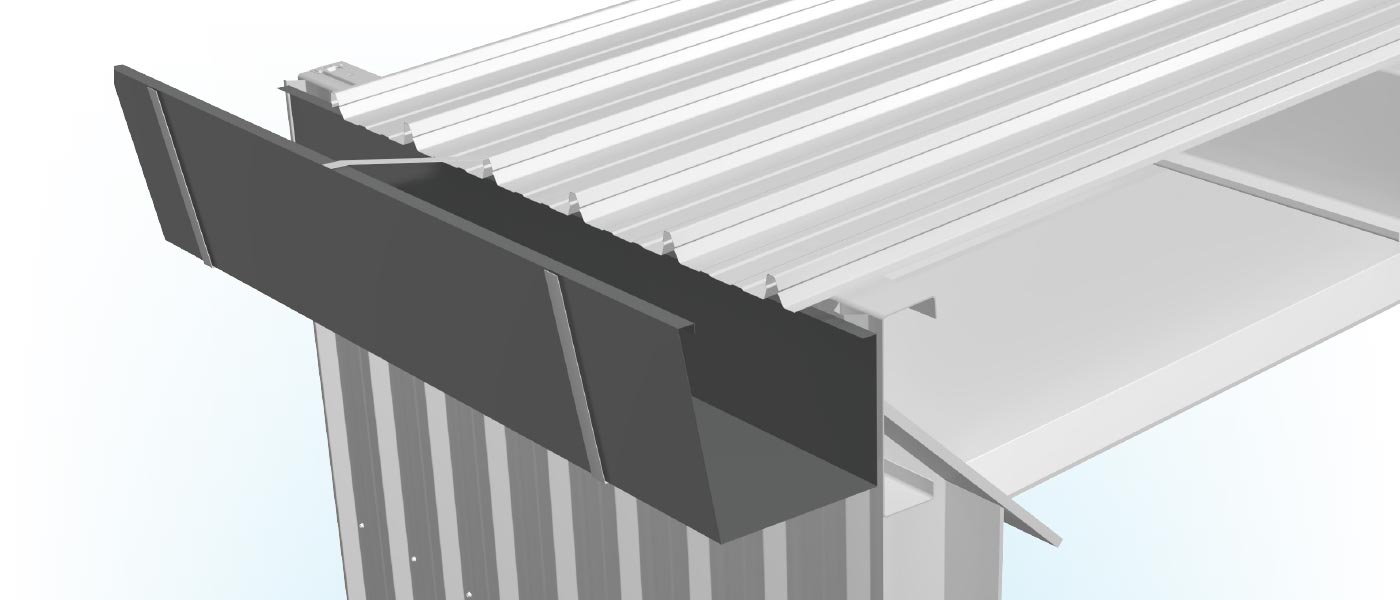
13
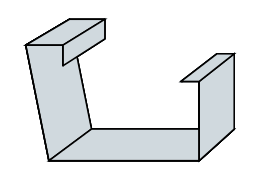
Industrial Eaves Gutter
With Return
14
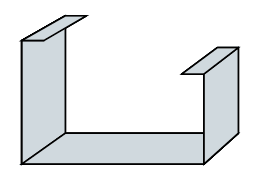
Basic Industrial
Eaves Gutter
15
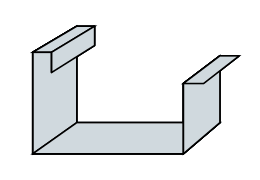
Industrial Eaves
With Outfold
16
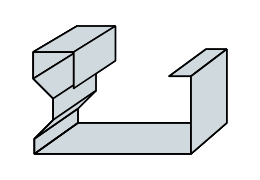
Industrial Eaves
With Stiffening Rib
17
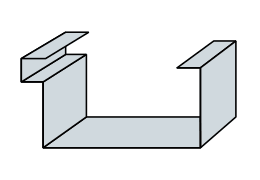
Industrial Eaves Gutter
With Bead
18
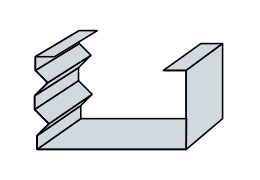
Fancy Industrial Eaves
Gutter With Bead
19
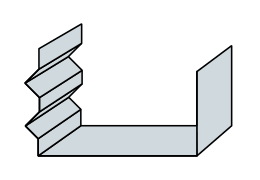
Two Rib Industrial
Eaves Gutter
20
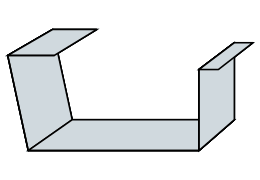
Industrial Eaves Gutter
With Splay And Outfold
21
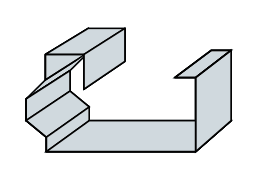
Industrial Eaves Gutter
With Protruding Rib
Valley Gutters
A shallow gutter formed to suit the angle between two internal slopes of a roof. Its design will usually include a return at each edge to minimise the possibility of water spillage into the roof space. Depending on the size and application additional internal stiffening ribs may be included.
22
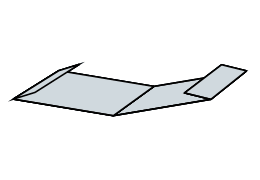
Standard Valley
23
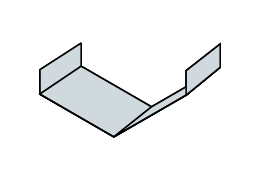
Valley With Upstands
24
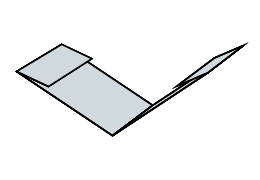
Valley With Squashfolds
25
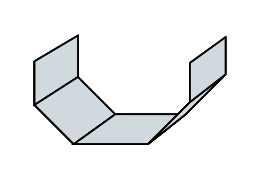
Segmented Valley
26
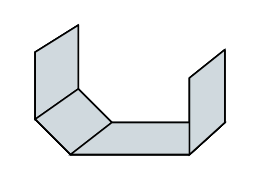
Segmented Valley
With Upstand
18
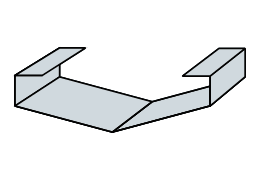
Deep Valley
With Square Ribs
Trough Gutters
A half round segmented gutter formed into a trough. It is formed between a roof surface and a parapet wall or between two roof surfaces and is available with infold, outfold, splashback and squashfold edges. Usually supported by heavy gauge straps, trough gutters are very efficient and have better self cleaning properties than box gutters. In most cases the depth will not exceed half the width.
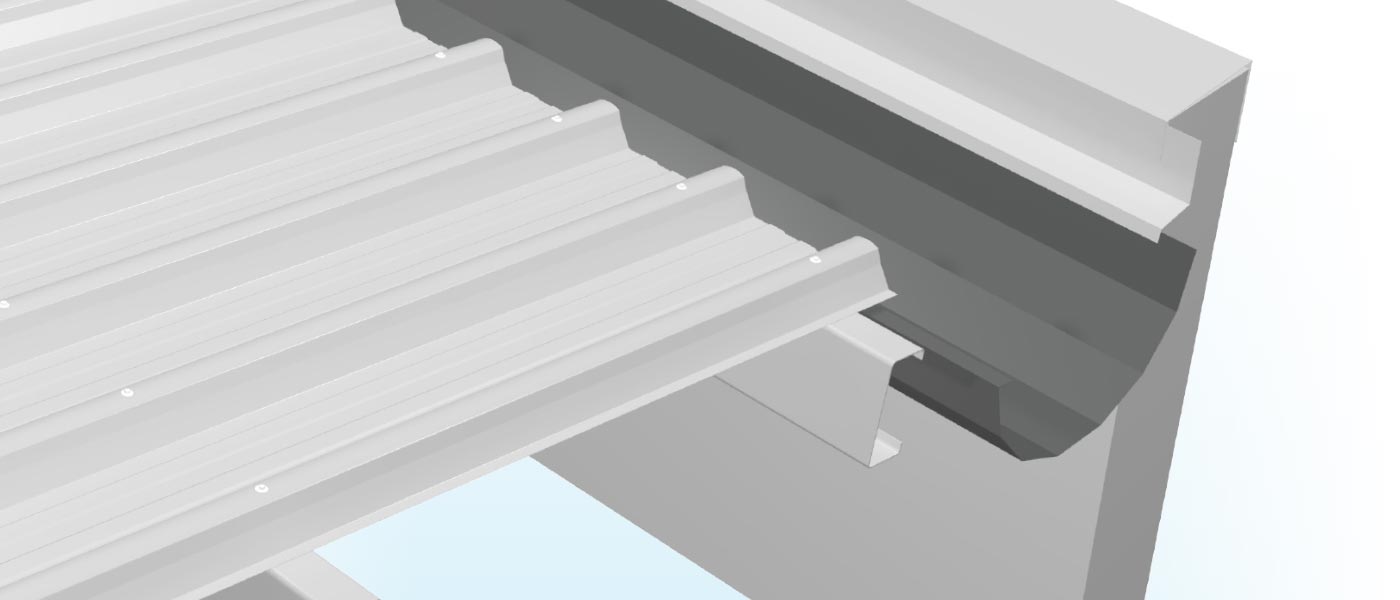
28
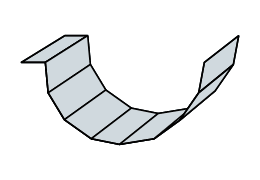
Segmented Trough
Gutter with Outfold
29
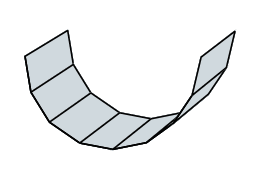
Standard Segmented
Trough Gutter
30
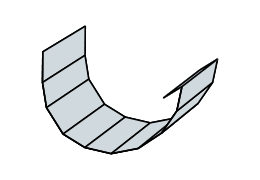
Segmented Trough
Gutter With Splashback
31
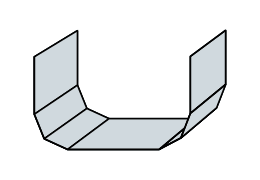
Part Segmented
Trough Gutter
32
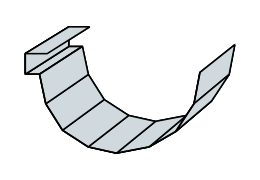
Segmented Eaves Gutter
With Standard Bead
33
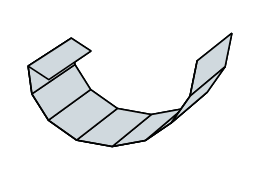
Segmented Trough Gutter
With Modified Bead
34
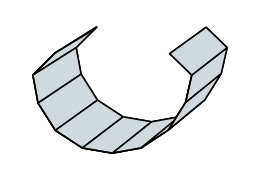
Segmented Trough Gutter
With Modified Splashbacks
35
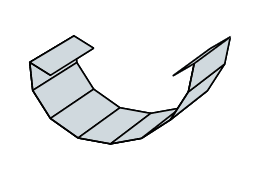
Segmented Trough Gutter
With Standard Splashbacks
36
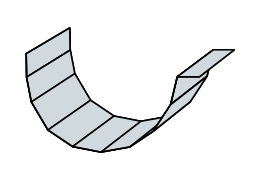
Segmented Trough Gutter
With Outfold & Raised Side
37
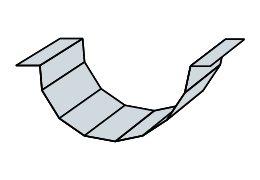
Segmented Trough Gutter
With Double Outfolds
38
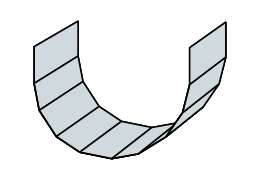
Segmented Trough Gutter
With Raised Sides
39
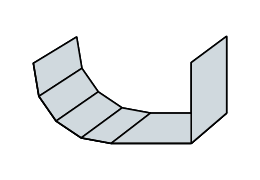
Segmented
Quad Gutter
Corner Flashings
A folded piece of steel used for waterproofing wall sheeting where two walls meet to form an external corner. Where used with steel sheet walling it should lap at least one rib and a recommended two ribs for maximum water proofing.
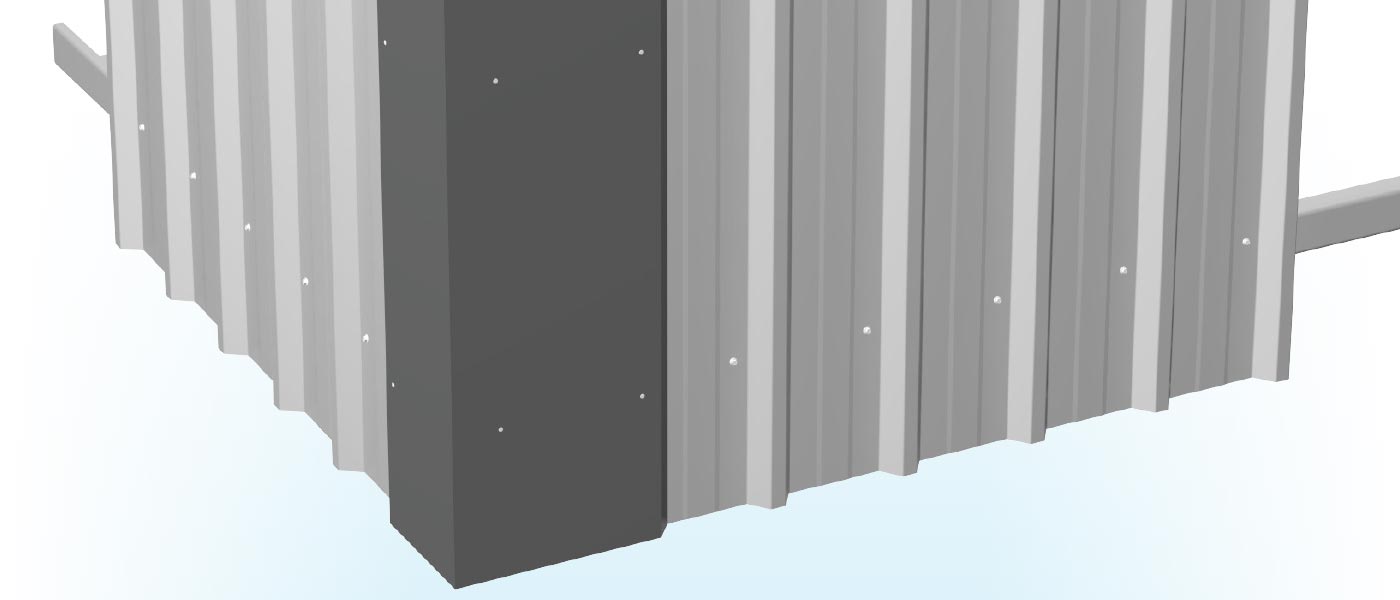
40
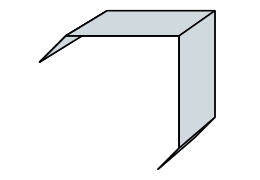
Standard Corner Flashing
41
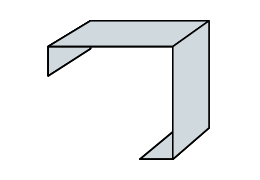
Square Corner Flashing
42
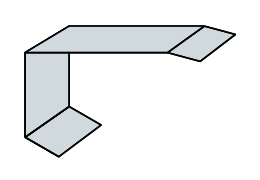
Offset Corner Flashing
43
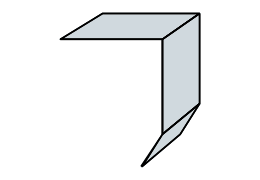
Modified Corner Flashing
44
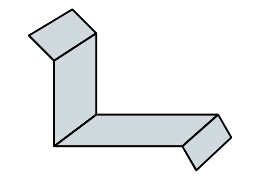
Standard Internal
Corner Flashing
45
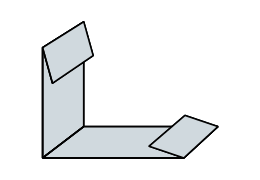
Internal Corner With
Internal Squash Fold
46
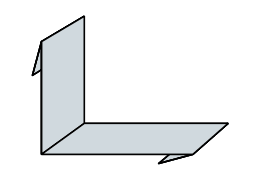
Internal Corner With
External Squash Fold
47
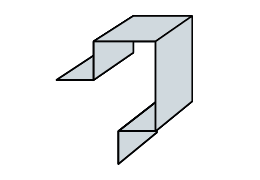
Bulky Corner Flashing
48
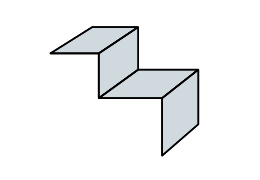
Stepped Corner Flashing
Apron Flashings
A folded piece of steel used to prevent water from penetrating the space where a vertical surface intersects a roof. Where used with steel sheet roofing it should lap at least one rib and a recommended two ribs for maximum water proofing. Wider apron flashings are advised when the base of the flashing faces into the prevailing wind.
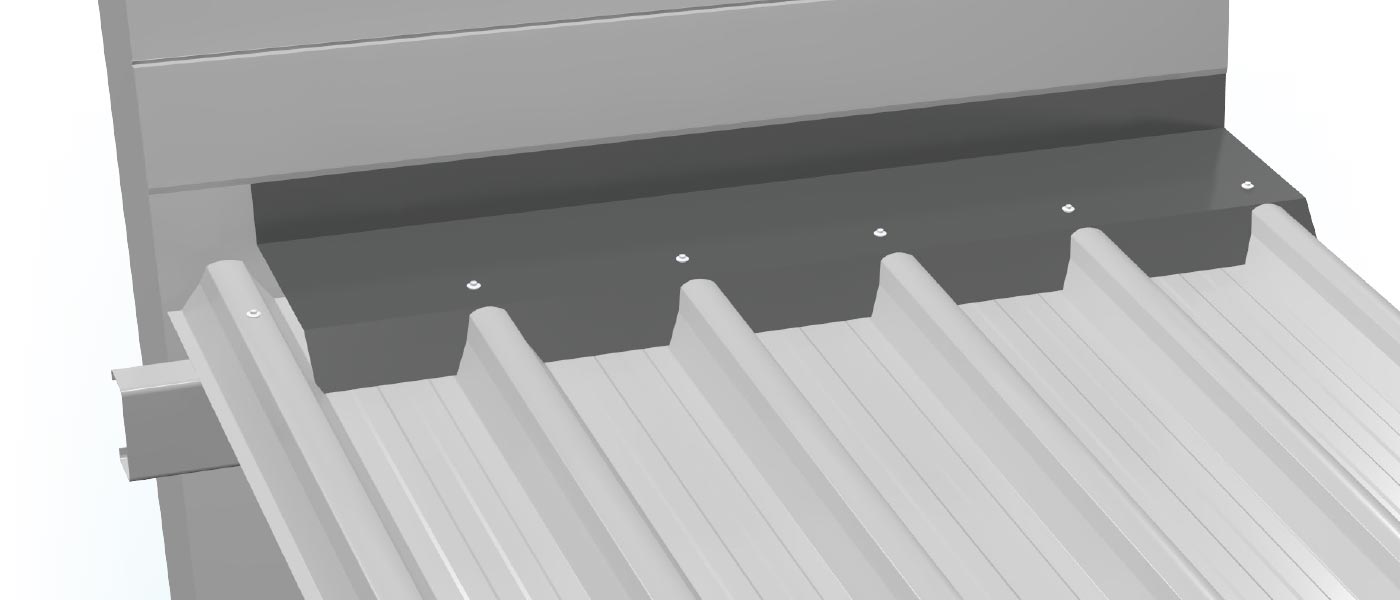
49
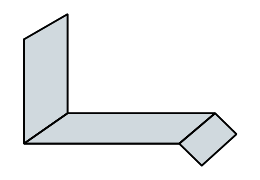
Apron Flashing
50
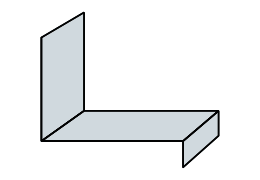
Apron Flashing
With 90° Turndown
51
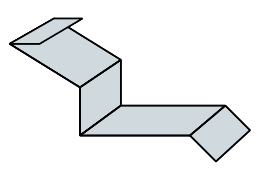
Apron Flashing With
Pole Plate And 135° Break
52
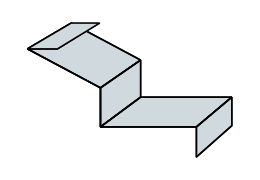
Apron Flashing With
Pole Plate And 90° Break
53
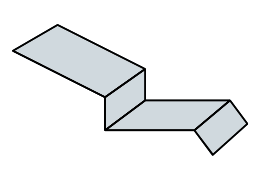
Apron Flashing With
Splayed Pole Plate
54
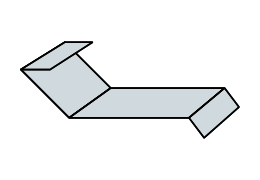
Side Flashing
With Pole Plate
Foot Moulds
A folded piece of steel used to finish the base of a vertical surface, in such a way as to prevent water penetration. It also provides an edge to an adjoining soffit. Typical applications are in facades and to finish overhanging canopies. The flashing also prevents water contact to the ends of sheeting.
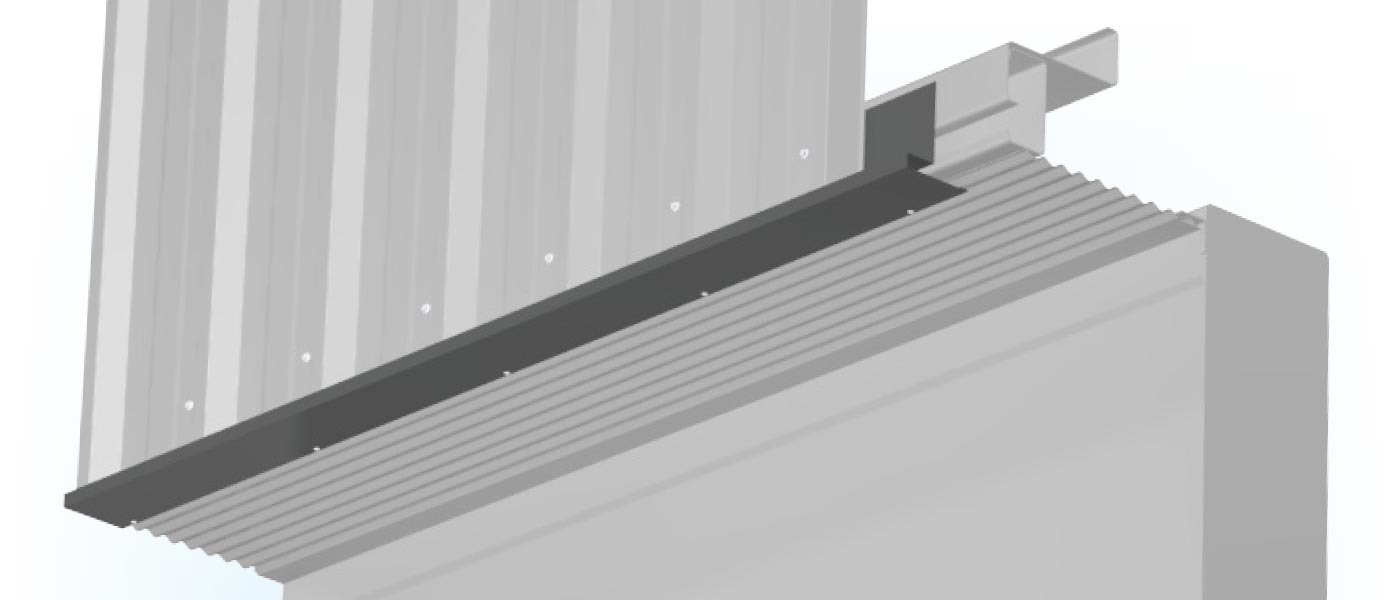
55
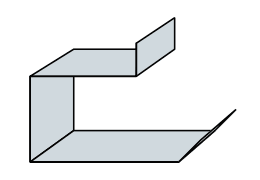
Standard Foot Mould
56
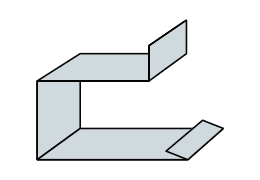
Foot Mould With Squashfold
57
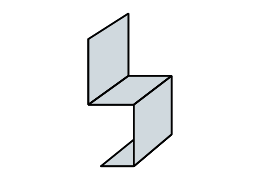
Square Foot Mould
Pole Plate Flashings
A purpose made flashing used to seal the join between the end of a roof and masonry wall. A “V” groove end locates into either a preformed reglet, or a cut in the masonry wall providing a water resistant join to the roof and wall connection. When installed, pole plate flashings (often called chimney flashings) can either be stepped to conform to brick courses or left straight, for a more modern appearance.
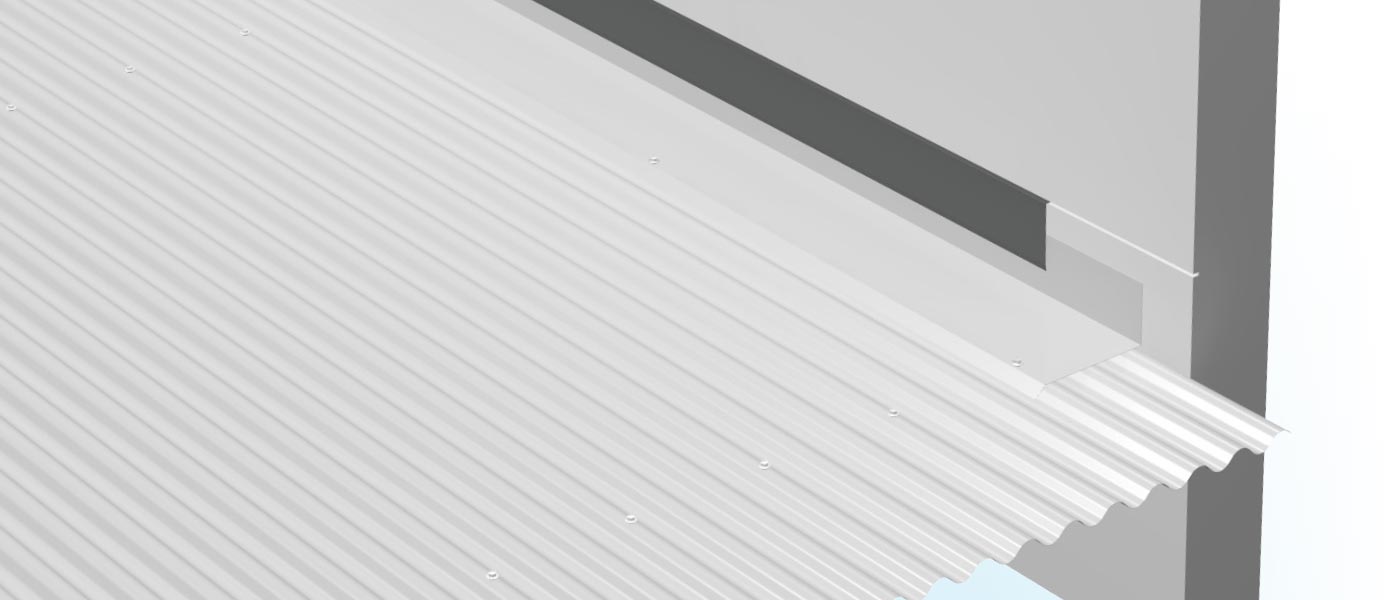
58
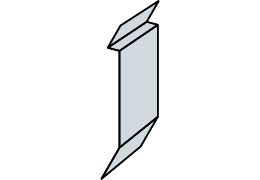
Pole Plate Flashing
59
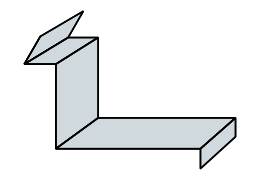
Pole Plate Flashing
With 90° Break
60
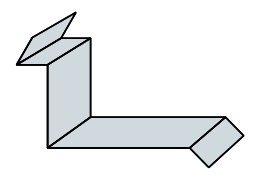
Pole Plate Flashing
With 135° Break
Sill Flashings
A steel sheet used to cap building framework and external brickwork at the base of a window or door frame. It also prevents water from pooling in these areas.
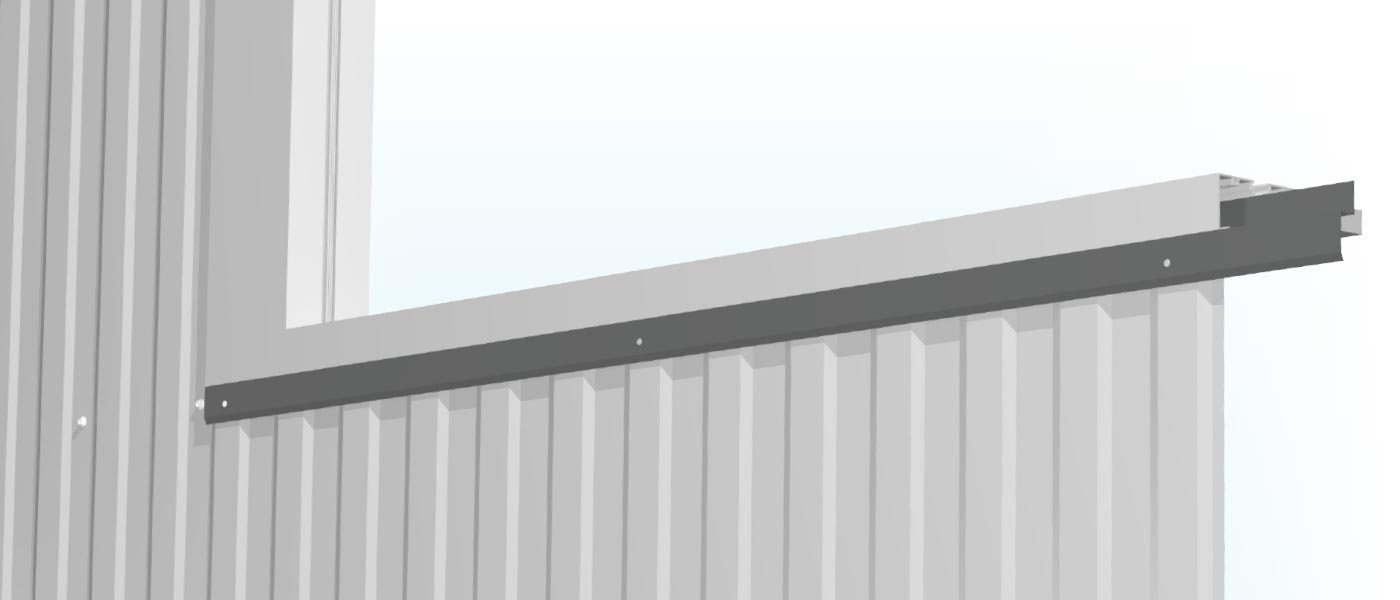
61
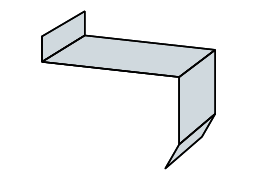
Sloping Sill Flashing
62
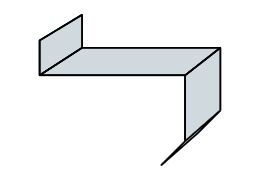
Square Sill Flashing
63
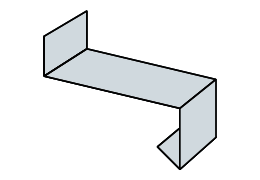
Square Sill Flashing
With Return
64
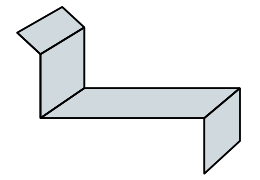
Z Flashing With Offset
65
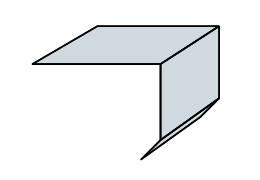
Plain Sill Flashing
66
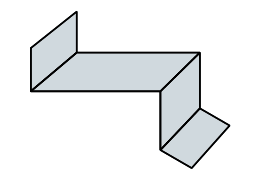
Sill Flashing
With Drip Edge
Ridge Flashings
A steel covering over the ridge to provide a continuous cover and effective weather seal between two slopes. The size of the edge break should conform with the rib height of the steel roofing to which the ridge is attached. Good roofing practice is to notch this edge break to neatly fit around each rib of the roof sheet.
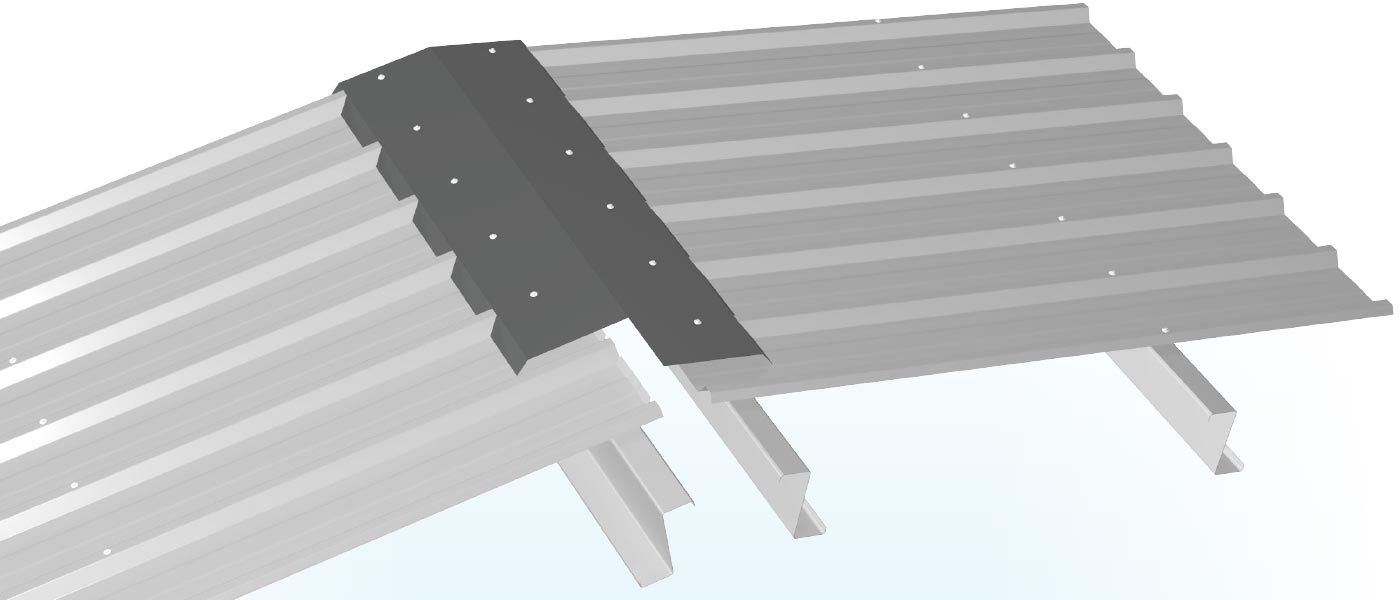
67
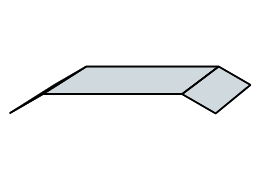
Cover Flashing
68
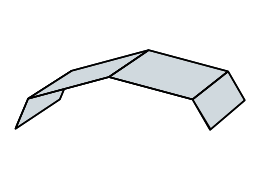
3 Break
Ridge Flashing
69
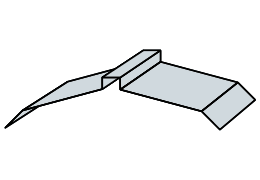
Raised Top Ridge
Chimney Flashings
A folded steel sheet commonly used to provide a weather sealed base around chimneys to prevent water penetration. It is often made as a two piece flashing to provide flexibility in installation.
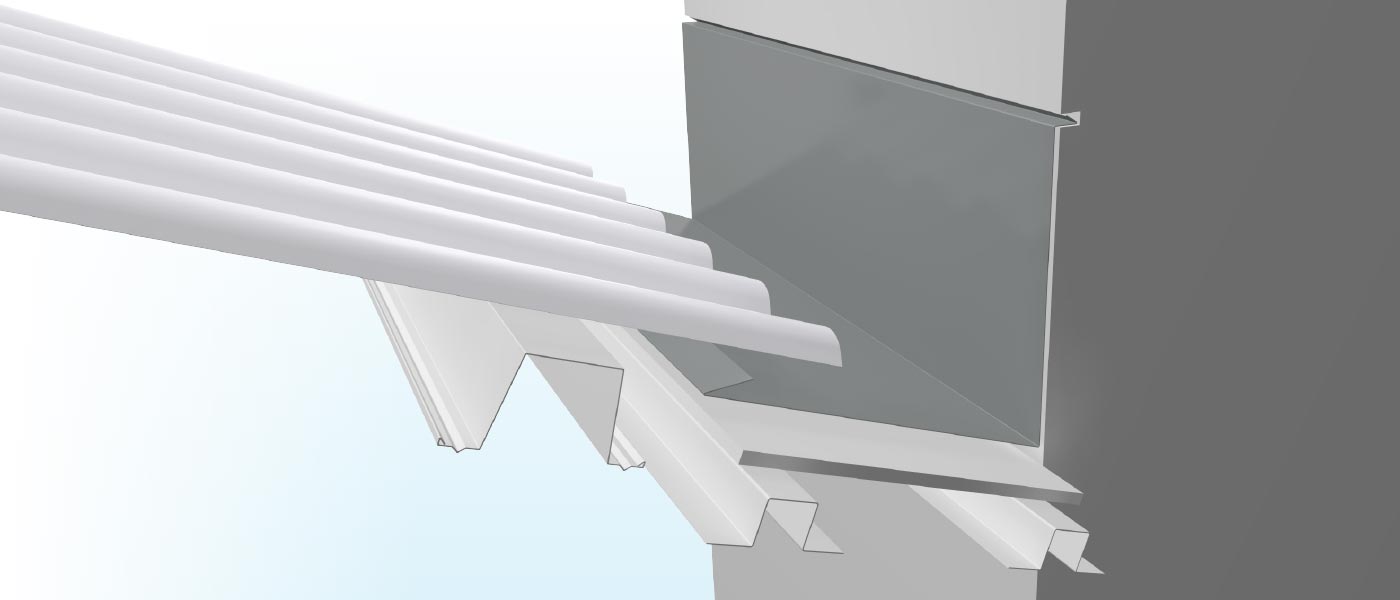
70
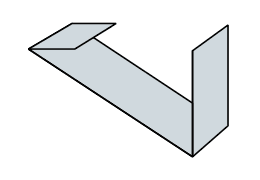
Standard
Chimney Flashing
71
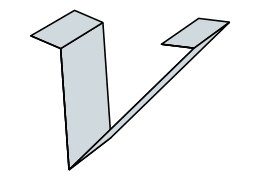
Chimney Flashing
With Splay
72
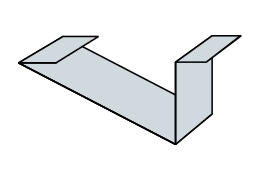
Chimney Flashing
With Outfold
73
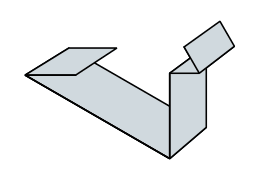
Chimney Flashing
With Pole Plate
74
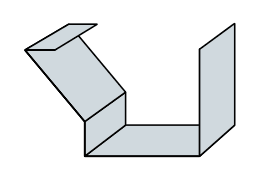
Chimney Flashing
With Box Gutter
75
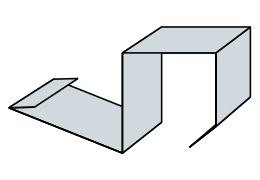
Chimney Flashing
And Cap
Parapet Capping
A covering used to waterproof and cap the ends of vertical sheets or masonry walls. A stiffening edge or break is often applied to the legs of the parapet cap for a more appealing appearance, and to minimise oilcanning of the steel. Ensure that these recommendations are taken into account when measuring the flashing. It is also important to ensure that water does not pool on top of the cap, to prevent water seeping into the building.
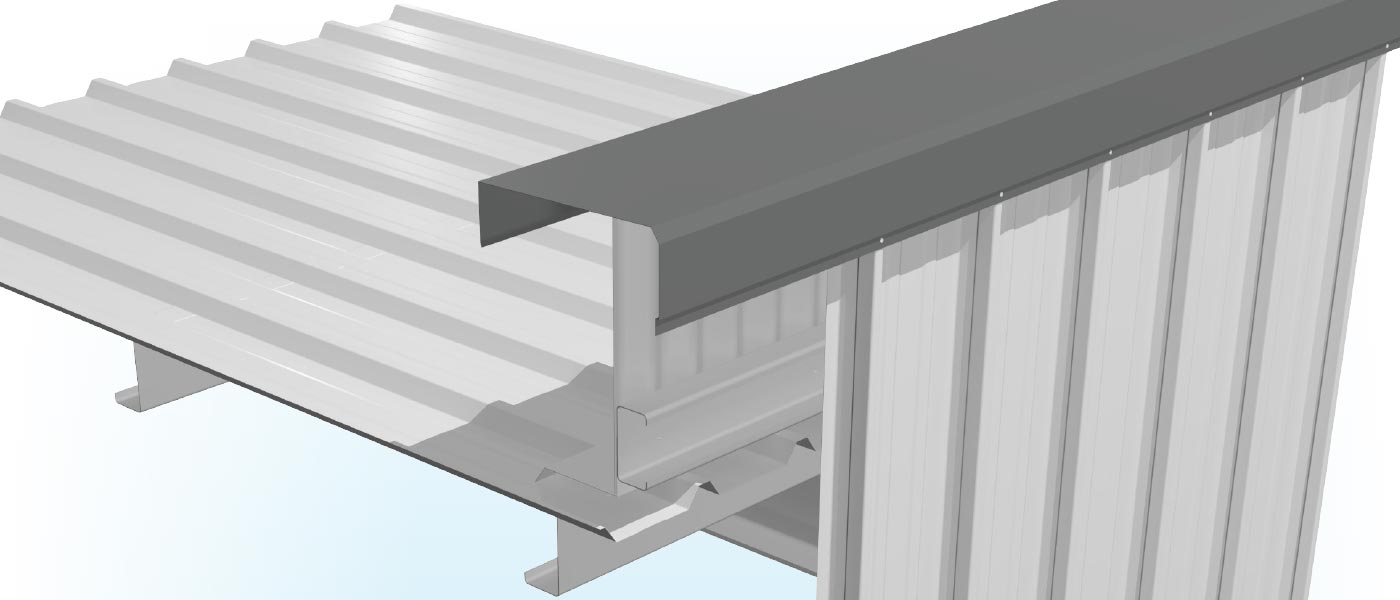
76
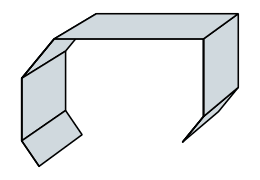
Standard Parapet
Capping With Chamfer
77
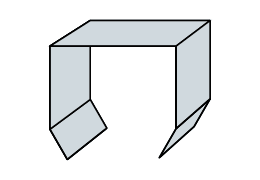
Standard
Parapet Capping
78
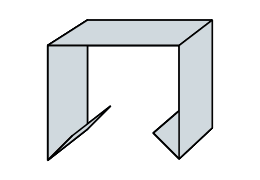
Standard Parapet Capping
With Return Hooks
79
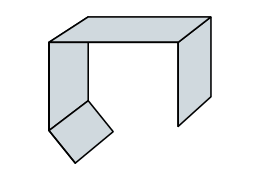
Parapet Capping
With Fold One Side
80
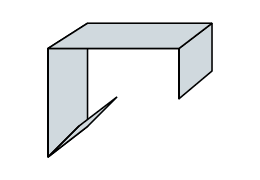
Parapet Capping
With Hook One Side
81
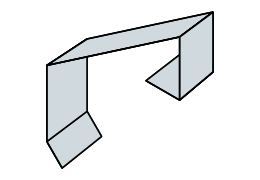
Parapet Capping With
Hook And Overflashing
82
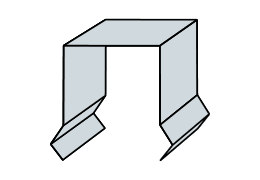
Parapet Cap With
´V´ Both Sides
83
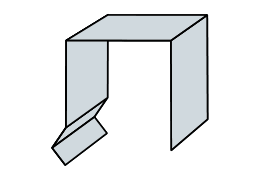
Parapet Cap with
´V´ One Side
84
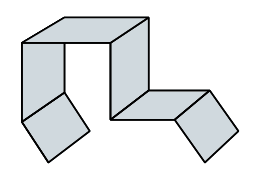
Combined Parapet
And Apron Flashing
85
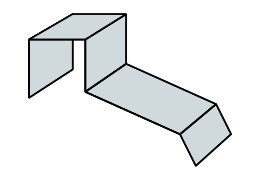
Angled Combined Parapet
And Apron Flashing
86
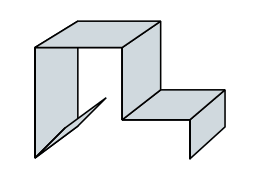
Angled combined Parapet
And Apron With 90° Break
87
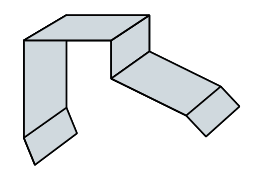
Combined Parapet
And Apron With break
Barge Capping
A folded sheet used to waterproof the junction between a fascia or barge board and roof sheeting. The size of the edge break should conform with the rib height of the steel roofing to which the ridge is attached.
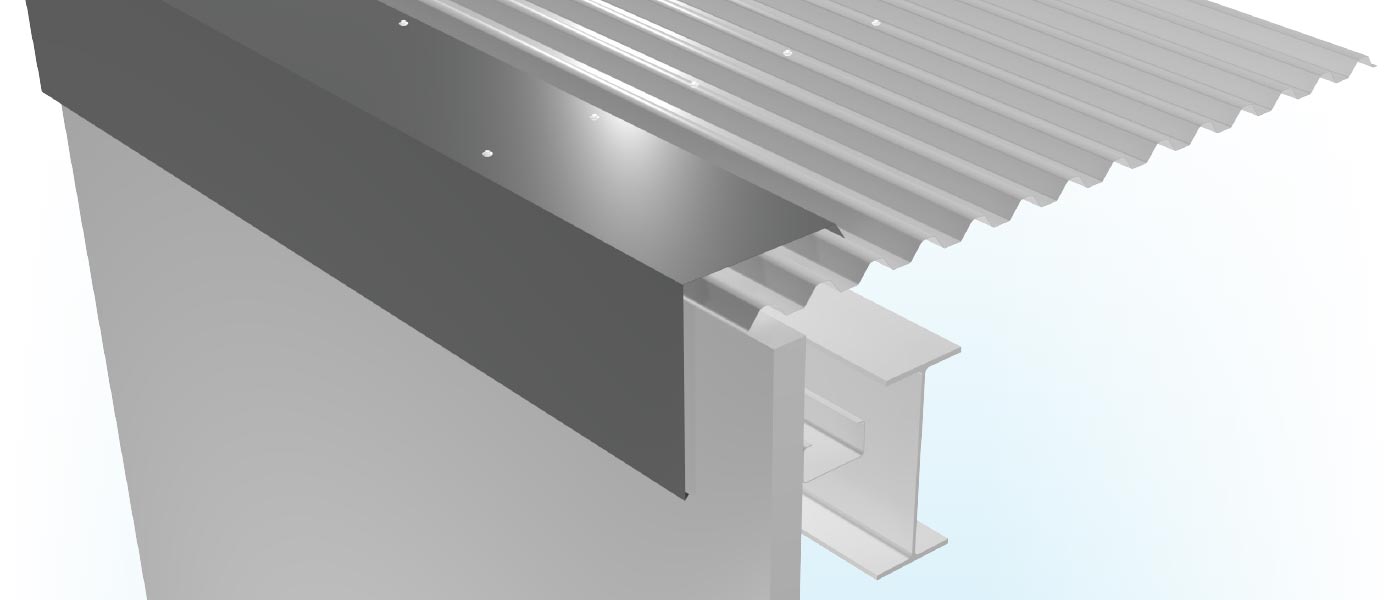
88
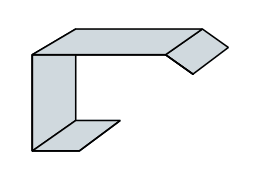
Standard Square
Barge Cap
89
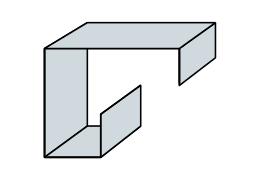
Standard Barge
Cap With 90° Break
90
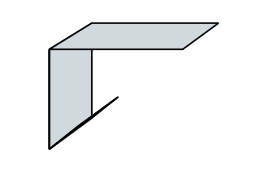
Barge With Hook
But No Break
91
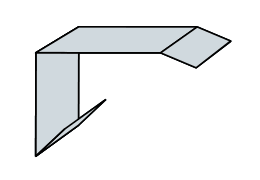
Barge With Hook
92
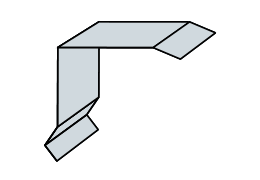
Barge With ´V´
93
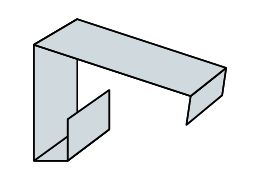
Angled Barge
With 90° Break
94
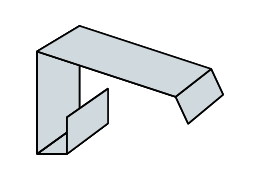
Angled Barge With
135° Break
95
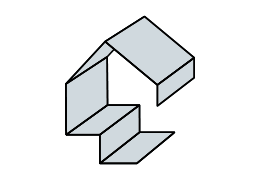
Garage Barge
96
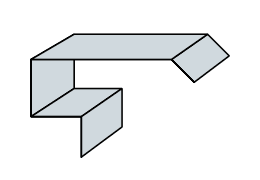
Square Top Barge
97
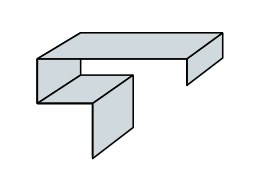
Square Top Barge
With 90° Break
98
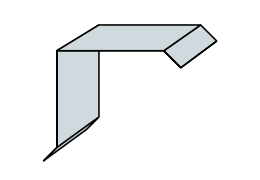
Square Top Barge
With Drip Edge
99
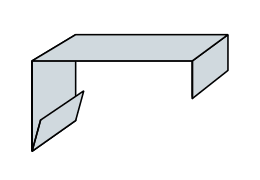
Simple Barge
With 90° Break
Miscellaneous Flashings
100
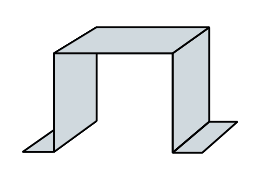
Overcap
101
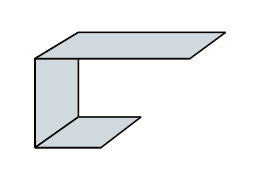
Standard Back Channel
102
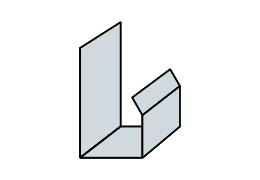
Fascia Capping
Flashing Materials
Stratco flashings are available in galvanised, unpainted zinc/al, pre-painted colour steel, aluminium, stainless steel, and copper. They can be folded in a wide selection of gauges, ranging from 0.4mm to 3.0mm. The availability of gauges may vary between states.
| Material | Base Metal Thickness (mm) | |||||||
| Galvanised | 0.40* | 0.55* | 0.80* | 1.00* | 1.20* | 1.60** | 2.00† | 3.00† |
|---|---|---|---|---|---|---|---|---|
| Zinc/al | 0.40* | 0.55* | 0.80* | 1.00* | 1.20* | - | - | - |
| Colour | 0.40* | 0.55* | - | - | - | - | - | - |
| Ultra | - | 0.55* | - | - | - | - | - | - |
| Alum (Mill Finish) | - | - | - | 1.00# | 1.20 | - | - | - |
| Stainless Steel 304/2B (NT) |
0.55 | - | 0.90 | - | 1.20 | 1.60 | Not available in all states. Please check prior to ordering. |
|
| Stainless Steel 316/2B (SA) |
0.55 | 0.70* | 0.90 | - | 1.20 | 1.60 | ||
* Maximum length 8000mm, ** Maximum length 6000mm, † Maximum length 2400mm, # Maximum length 4000mm Note: Maximum coil width 1200mm.
Receiving Orders
Stratco prefer to receive orders by fax or by Stratco Direct™. Stratco will accept, but take no responsibility for orders placed by phone.
Flashing Drawings
Standard Flashings
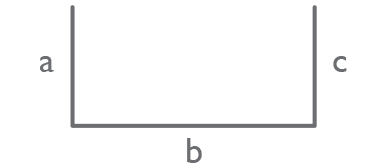
When drawing standard flashings, letters describe the dimensions of each plane on the flashing, and numbers describe the included angle. You need to advise us of all dimensions, and identify any angle that is not 90 degrees.
Tapered Flashings
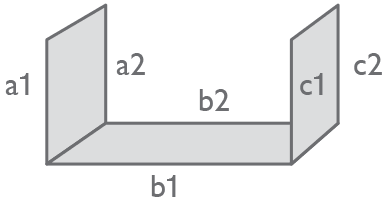
Tapered flashings use the same system as non-tapered flashings. Angles will always be constant throughout the flashing. The dimensions closest to you described as 'NEAR' (as shown in the drawing) have a '1' added to the letter representing the dimension, and the dimensions furthest away described as 'FAR' have the number '2'. Box gutter (1) would therefore be described as shown in the diagram on the right.
Order Methods
Clock Method For Placing Orders By Phone
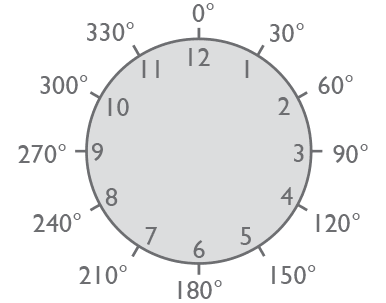
Commence at the centre of the clock. Draw a straight line from the centre to the number on the clock (1-12) at the required angle, representing the first line of your flashing drawing. Where the pen stops becomes the centre of the clock for the next line. Complete the flashing using this method. For tapered flashings quote nearest edges first. Repeat for the back (use the same letters) unless otherwise indicated.
Page Drawing Method
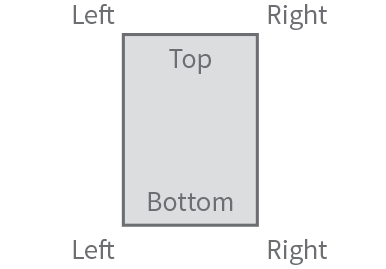
Begin drawing the flashing at the centre of the page. Describe the direction of the line as you draw it. Advise if the line moves vertically up or down the page, horizontally left or right, or to which page corner. Advise the length of the line. Do this for every line in the flashing. Advise of any included angles.
Flashing Profiles
Box Gutters
A square or rectangular gutter that is used within the boundaries of the roof. It may be formed between a roof surface and a parapet wall or between two roof surfaces. Available with infold, outfold, splashback and squashfold edges. This gutter is usually supported on a box gutter board to improve strength and stiffness and to minimise damage caused by roof traffic.
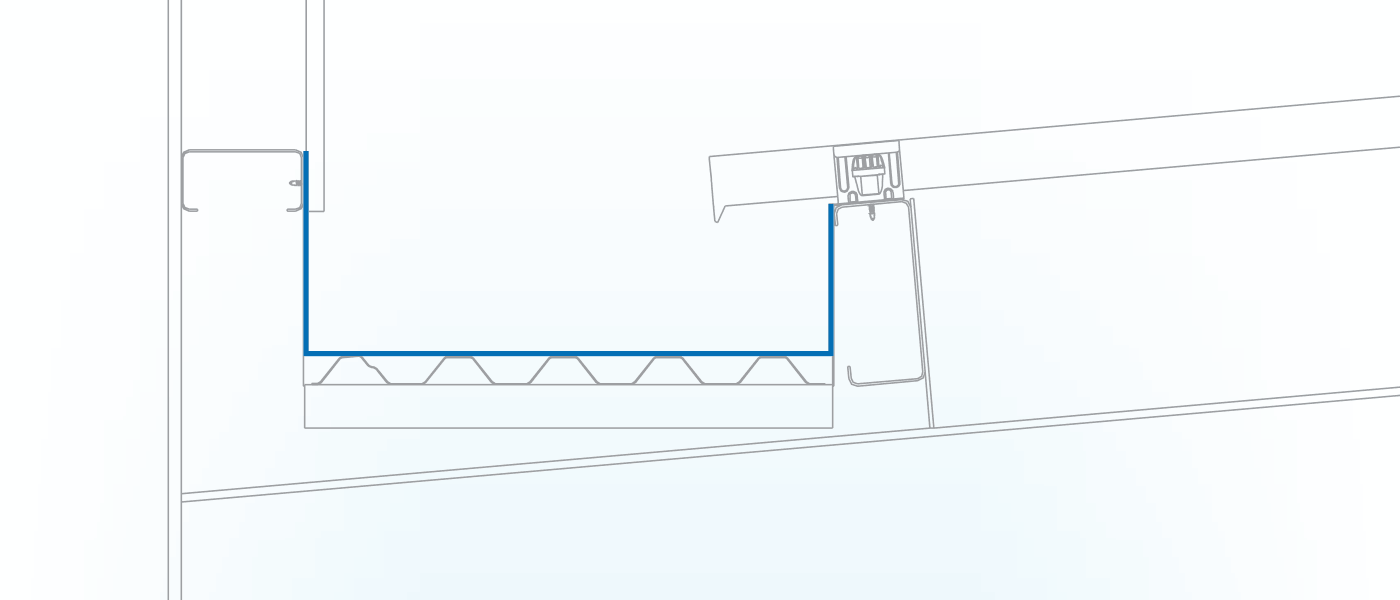
1
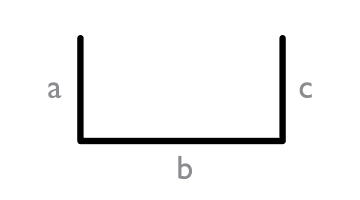
Standard Box Gutter
2
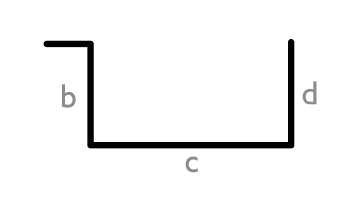
Box Gutter
With Single Outfold
3
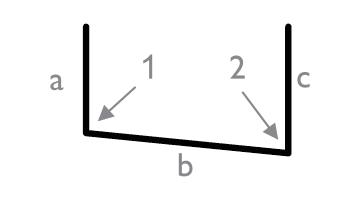
Angled Box Gutter
4
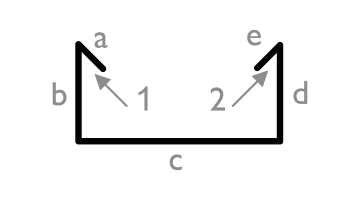
Box Gutter
With Double Splashbacks
5
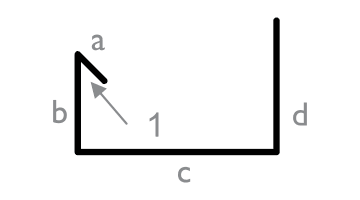
Box Gutter
With Single Splashback
6
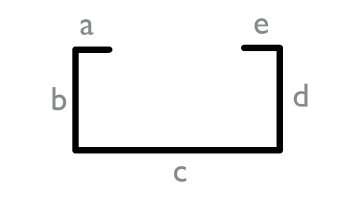
Box Gutter
With Double Infolds
7
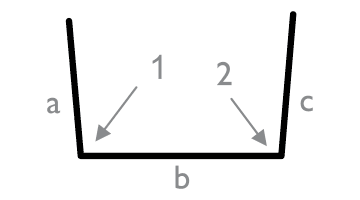
Box Gutter
With Double Splay
8
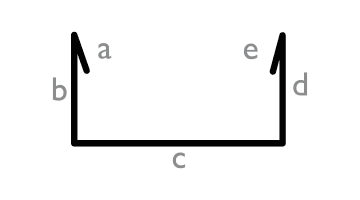
Box Gutter
With Squashfolds
9
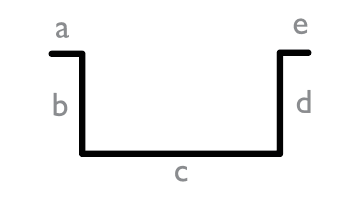
Box Gutter
With Double Outfolds
10
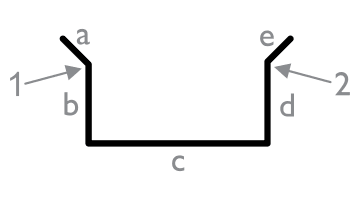
Box Gutter
With Double Upturns
11
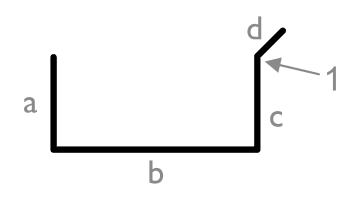
Box Gutter
With Single Upturns
12
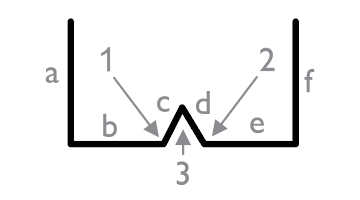
Box Gutter
With 'V' Stiffening Rib
Industrial Eave Gutters
A purpose made external gutter which is located at the edge of an industrial roof. It is usually supported by heavy gauge brackets that have been designed specifically to suit the industrial eaves gutter shape. When made in larger sizes special attention should be given to minimising oil canning of flat surfaces by adding extra ribs to the design.
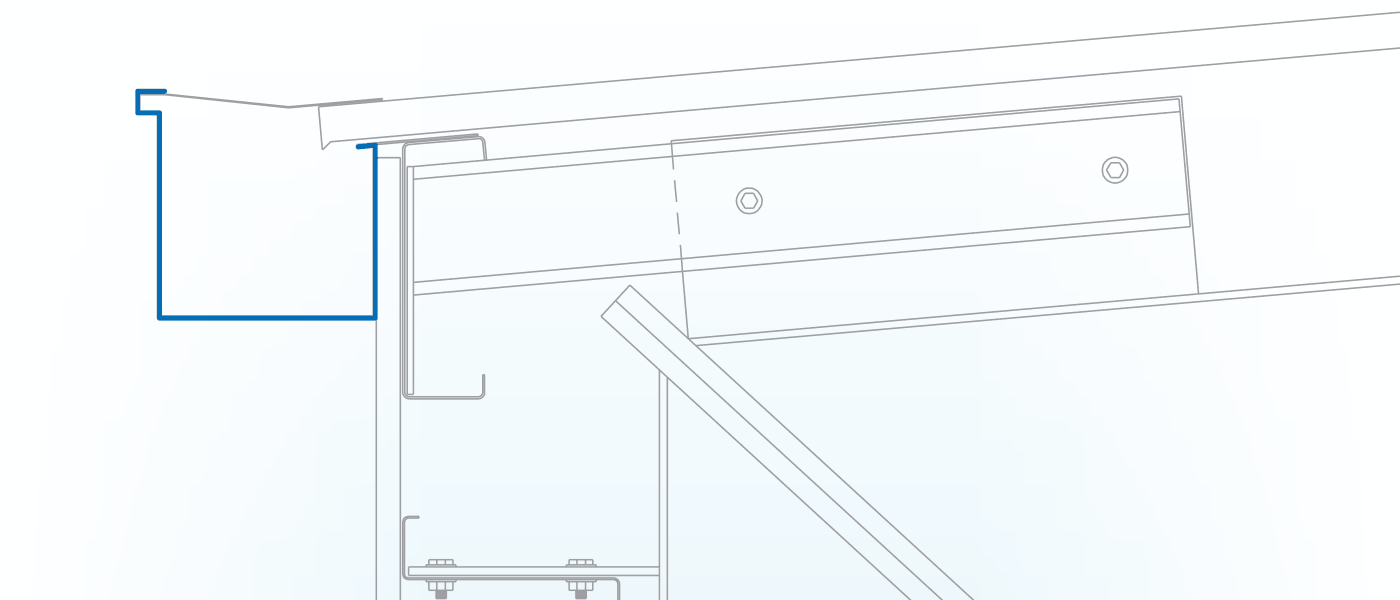
13
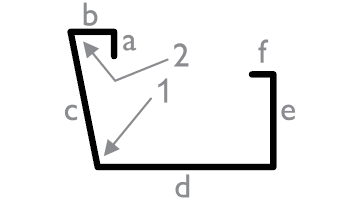
Industrial Eaves Gutter
With Return
14
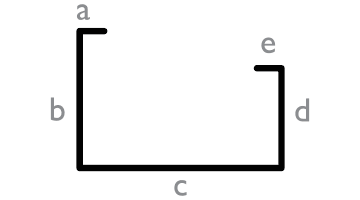
Basic Industrial
Eaves Gutter
15
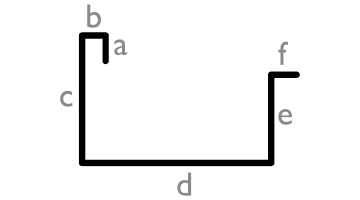
Industrial Eaves
With Outfold
16
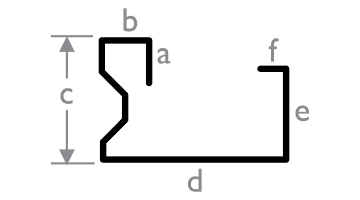
Industrial Eaves
With Stiffening Rib
17
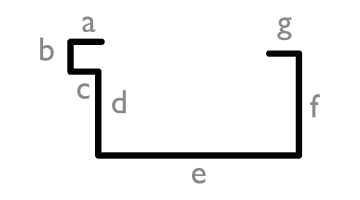
Industrial Eaves Gutter
With Bead
18
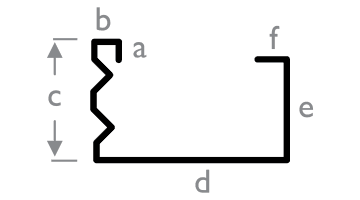
Fancy Industrial Eaves
Gutter With Bead
19
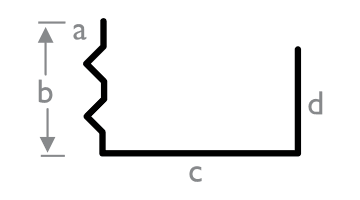
Two Rib Industrial
Eaves Gutter
20
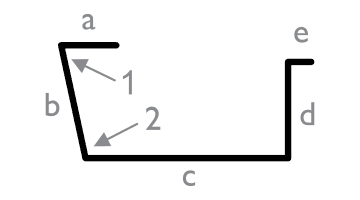
Industrial Eaves Gutter
With Splay And Outfold
21
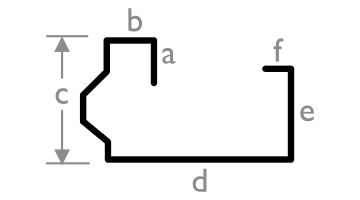
Industrial Eaves Gutter
With Protruding Rib
Valley Gutters
A shallow gutter formed to suit the angle between two internal slopes of a roof. Its design will usually include a return at each edge to minimise the possibility of water spillage into the roof space. Depending on the size and application additional internal stiffening ribs may be included.
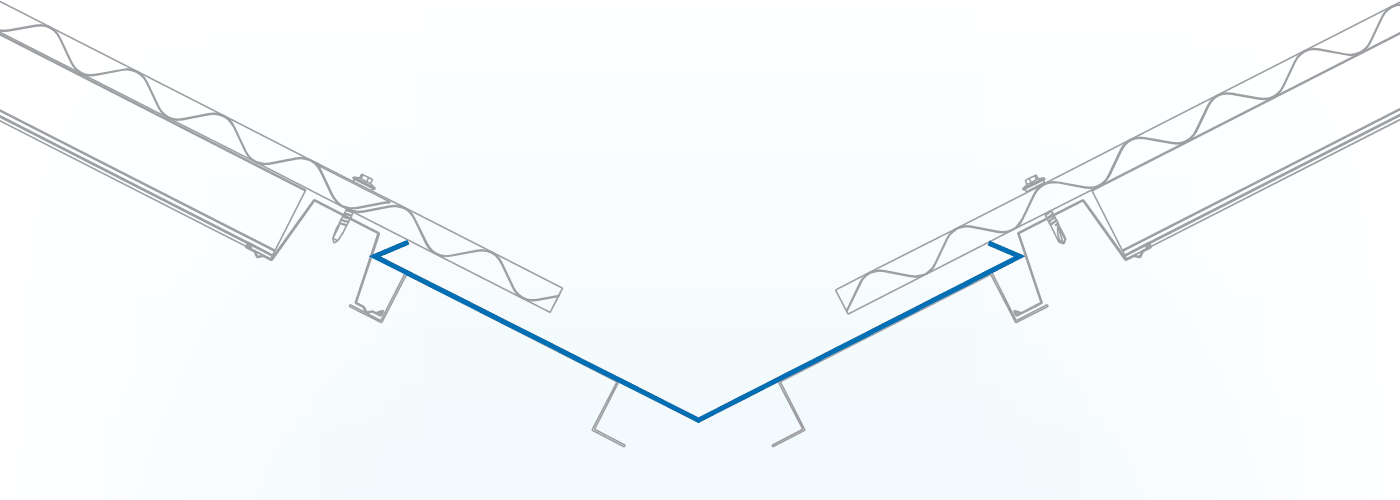
22
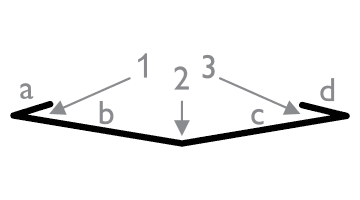
Standard Valley
23
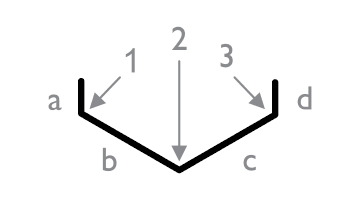
Valley With Upstands
24
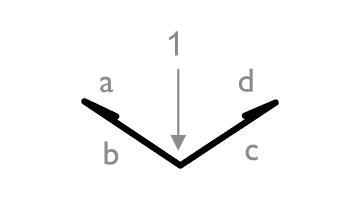
Valley With Squashfolds
25
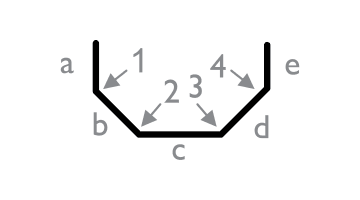
Segmented Valley
26
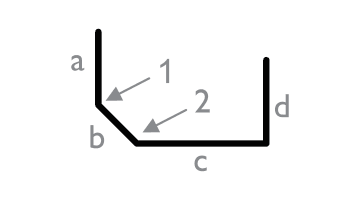
Segmented Valley
With Upstand
18
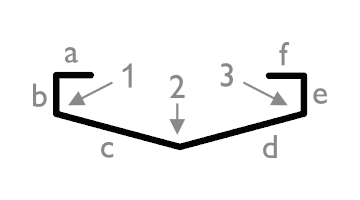
Deep Valley
With Square Ribs
Trough Gutters
A half round segmented gutter formed into a trough. It is formed between a roof surface and a parapet wall or between two roof surfaces and is available with infold, outfold, splashback and squashfold edges. Usually supported by heavy gauge straps, trough gutters are very efficient and have better self cleaning properties than box gutters. In most cases the depth will not exceed half the width.

28
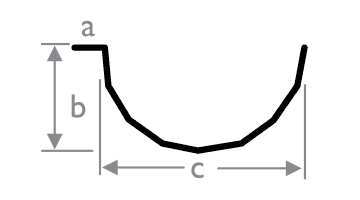
Segmented Trough
Gutter with Outfold
29
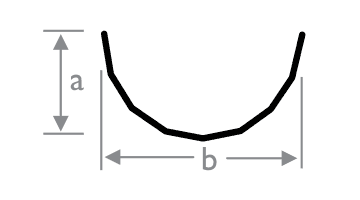
Standard Segmented
Trough Gutter
30
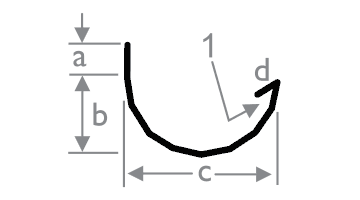
Segmented Trough
Gutter With Splashback
31
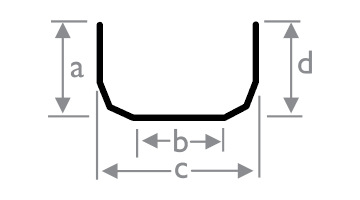
Part Segmented
Trough Gutter
32
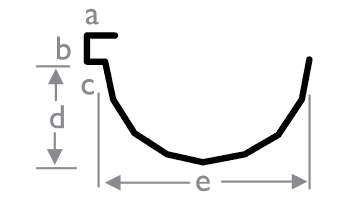
Segmented Eaves Gutter
With Standard Bead
33
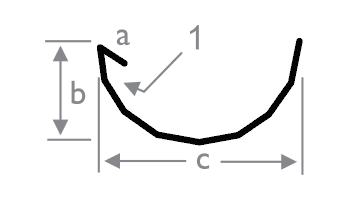
Segmented Trough Gutter
With Modified Bead
34
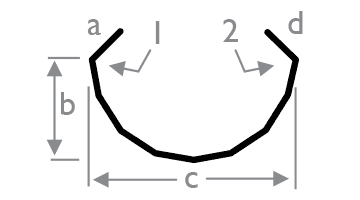
Segmented Trough Gutter
With Modified Splashbacks
35
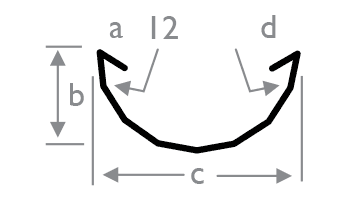
Segmented Trough Gutter
With Standard Splashbacks
36
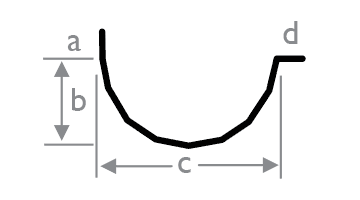
Segmented Trough Gutter
With Outfold & Raised Side
37
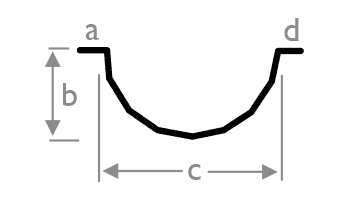
Segmented Trough Gutter
With Double Outfolds
38
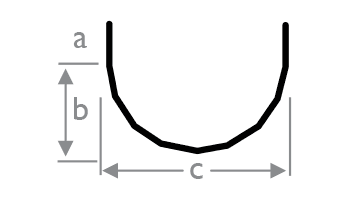
Segmented Trough Gutter
With Raised Sides
39
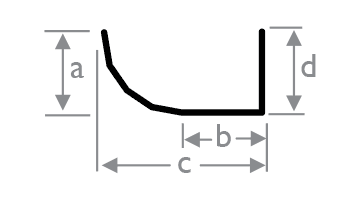
Segmented
Quad Gutter
Corner Flashings
A folded piece of steel used for waterproofing wall sheeting where two walls meet to form an external corner. When used with steel sheet walling it should lap at least one rib and a recommended two ribs to ensure maximum water proofing.
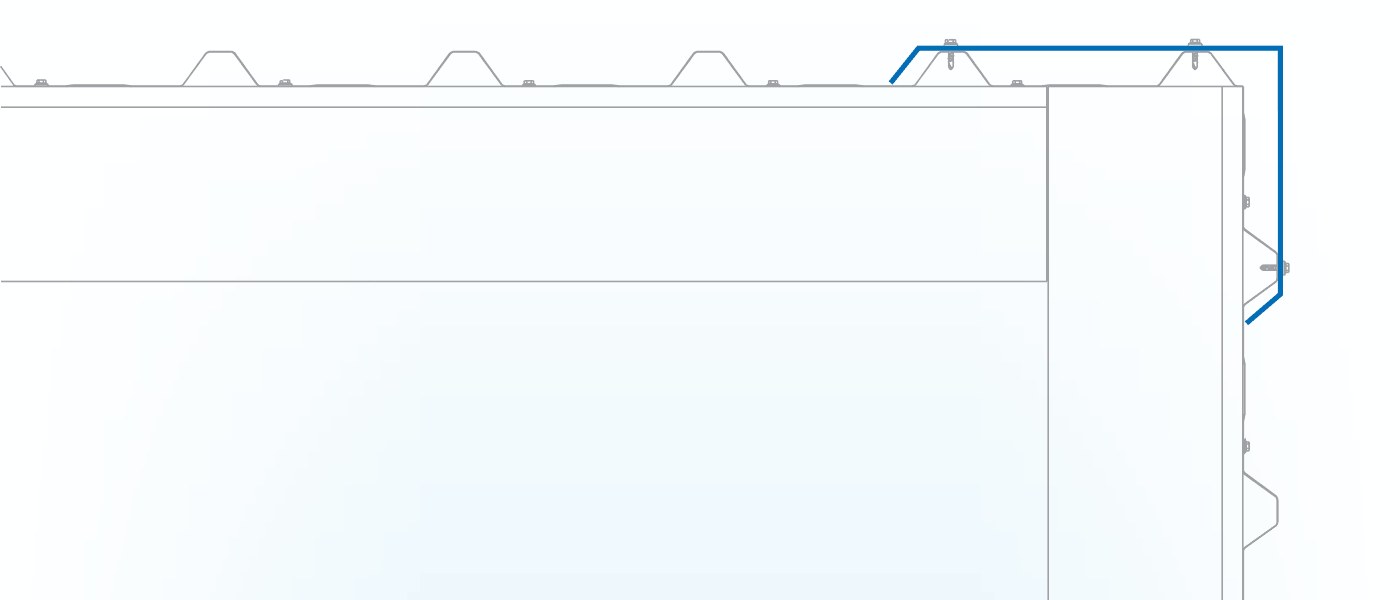
40
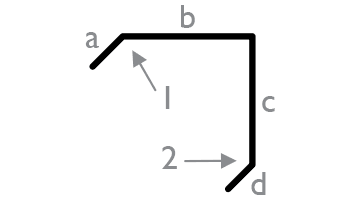
Standard Corner Flashing
41
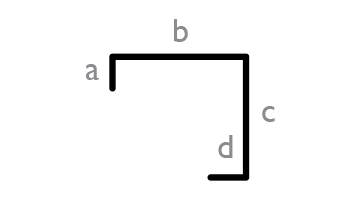
Square Corner Flashing
42
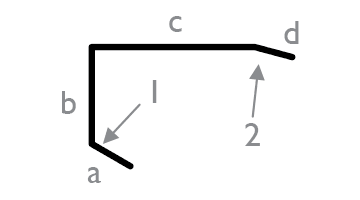
Offset Corner Flashing
43
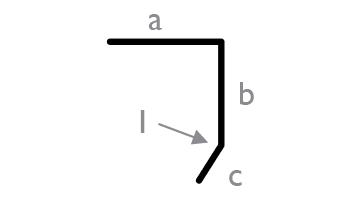
Modified Corner Flashing
44
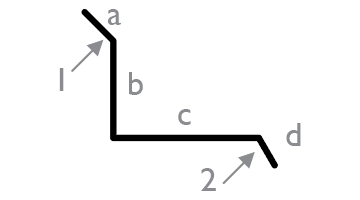
Standard Internal
Corner Flashing
45
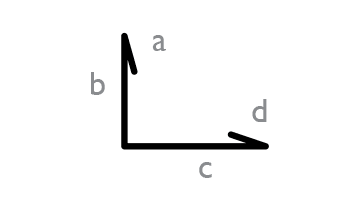
Internal Corner With
Internal Squash Fold
46
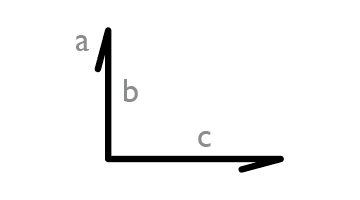
Internal Corner With
External Squash Fold
47
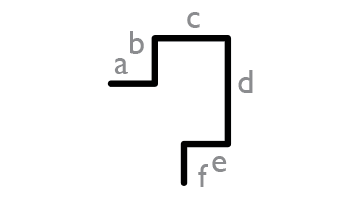
Bulky Corner Flashing
48
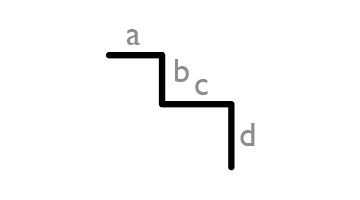
Stepped Corner Flashing
Apron Flashings
A folded piece of steel used to prevent water from penetrating the space where a vertical surface intersects a roof. Where used with steel sheet roofing it should lap at least one rib and a recommended two ribs for maximum water proofing. Wider apron flashings are advised when the base of the flashing faces into the prevailing wind.
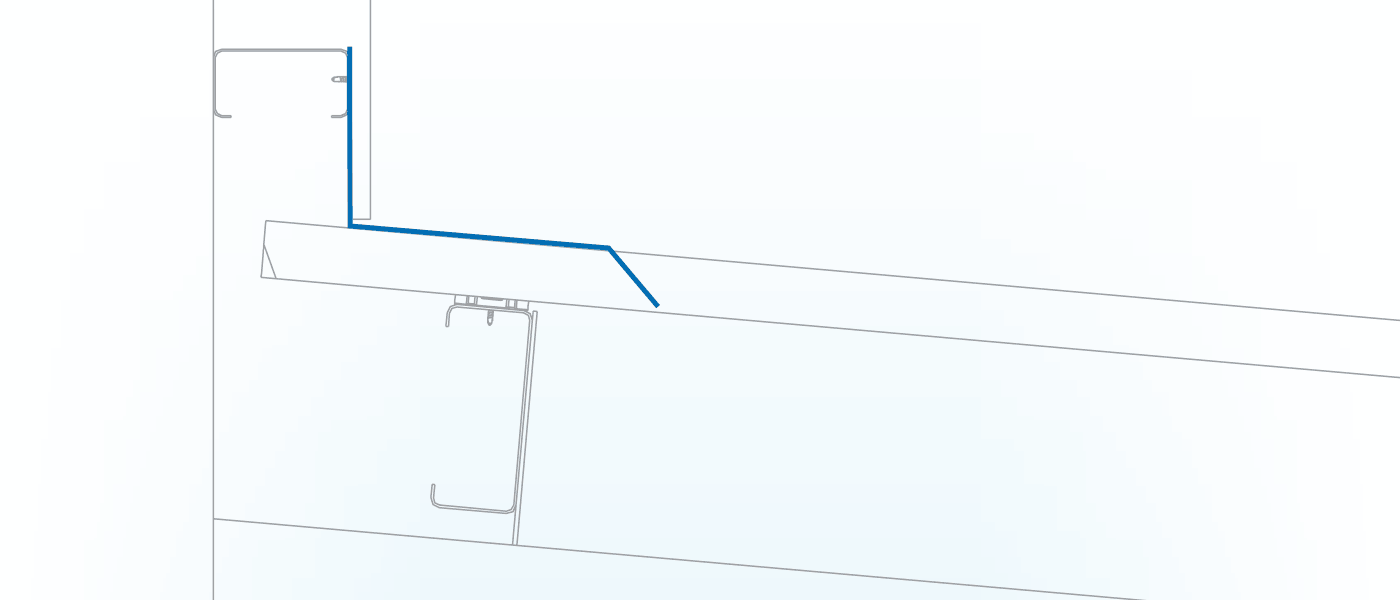
49
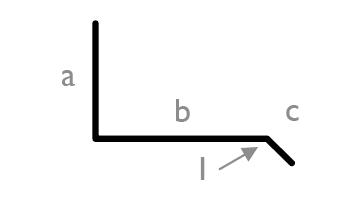
Apron Flashing
50
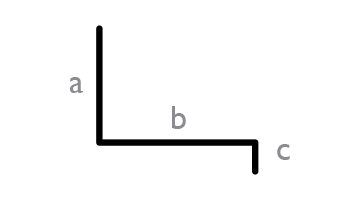
Apron Flashing
With 90° Turndown
51
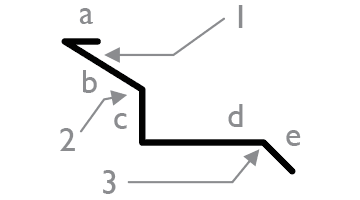
Apron Flashing With
Pole Plate And 135° Break
52
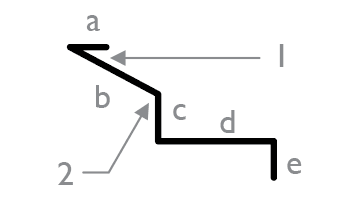
Apron Flashing With
Pole Plate And 90° Break
53
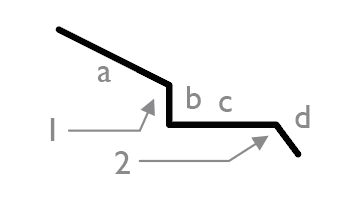
Apron Flashing With
Splayed Pole Plate
54
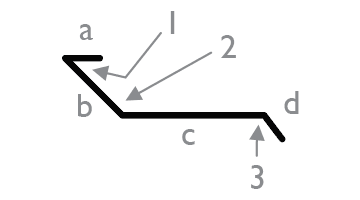
Side Flashing
With Pole Plate
Foot Moulds
A folded piece of steel used to finish the base of a vertical surface, in such a way as to prevent water penetration. It also provides an edge to an adjoining soffit. Typical applications are in facades and to finish overhanging canopies. The flashing also prevents water contact to the ends of sheeting.
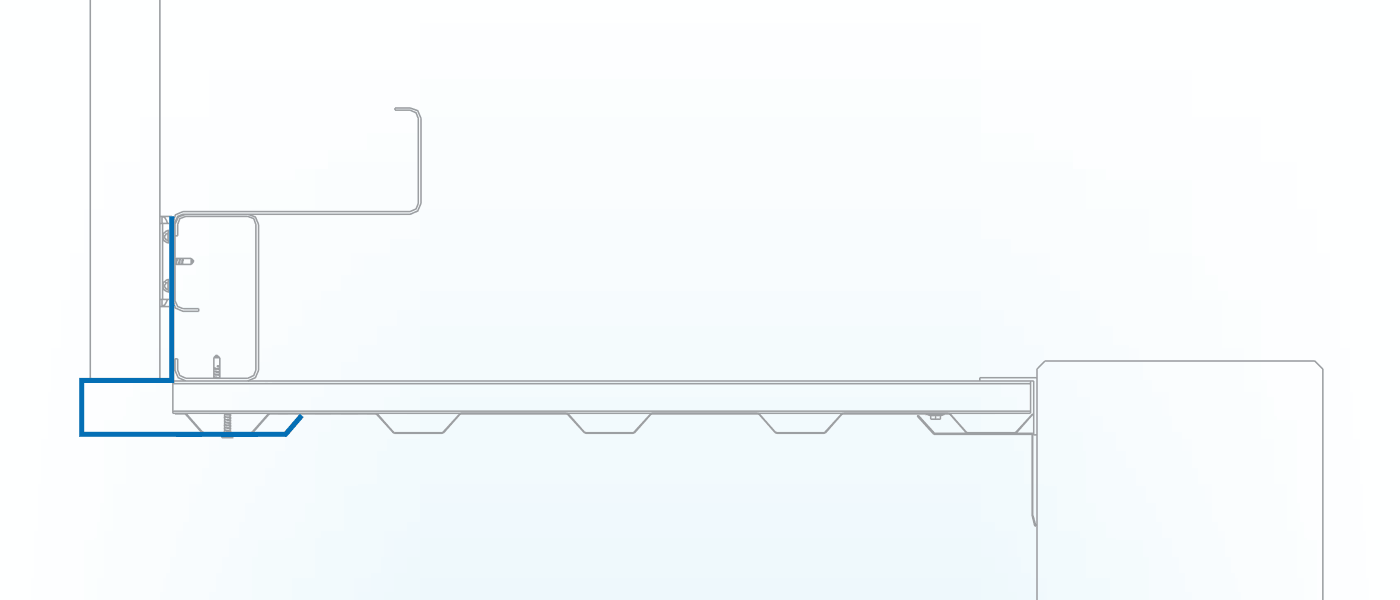
55
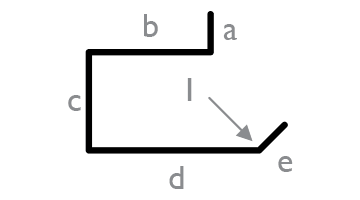
Standard Foot Mould
56
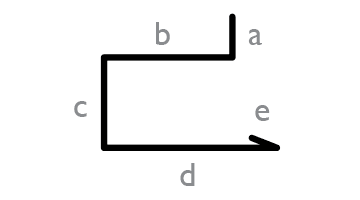
Foot Mould With Squashfold
57
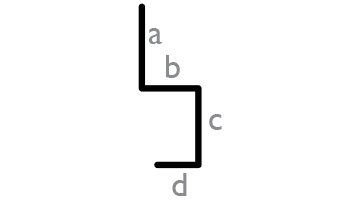
Square Foot Mould
Pole Plate Flashings
A purpose made flashing used to seal the join between the end of a roof and masonry wall. A “V” groove end locates into either a preformed reglet, or a cut in the masonry wall providing a water resistant join to the roof and wall connection. When installed, pole plate flashings (often called chimney flashings) can either be stepped to conform to brick courses or left straight, for a more modern appearance.
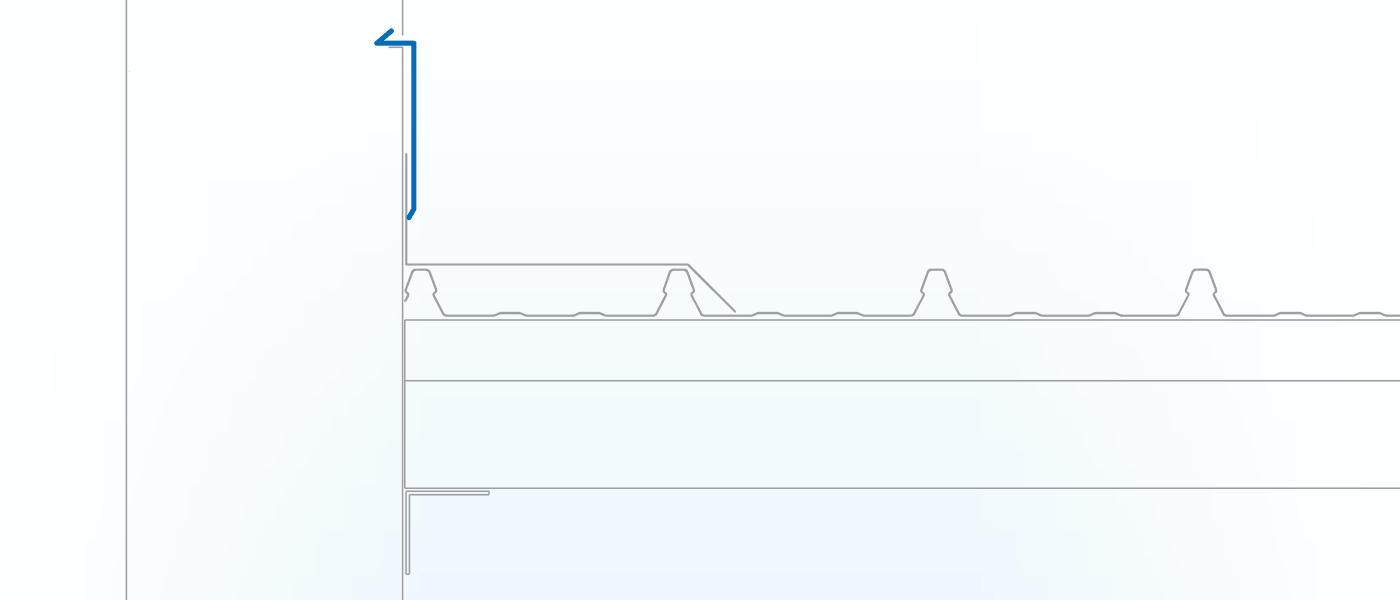
58
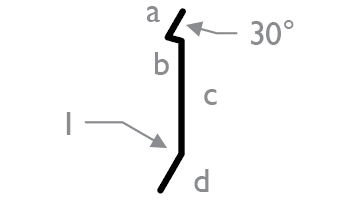
Pole Plate Flashing
59
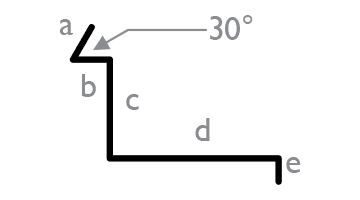
Pole Plate Flashing
With 90° Break
60
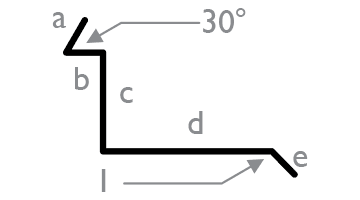
Pole Plate Flashing
With 135° Break
Sill Flashings
A steel sheet used to cap building framework and external brickwork at the base of a window or door frame. It also prevents water from pooling in these areas.
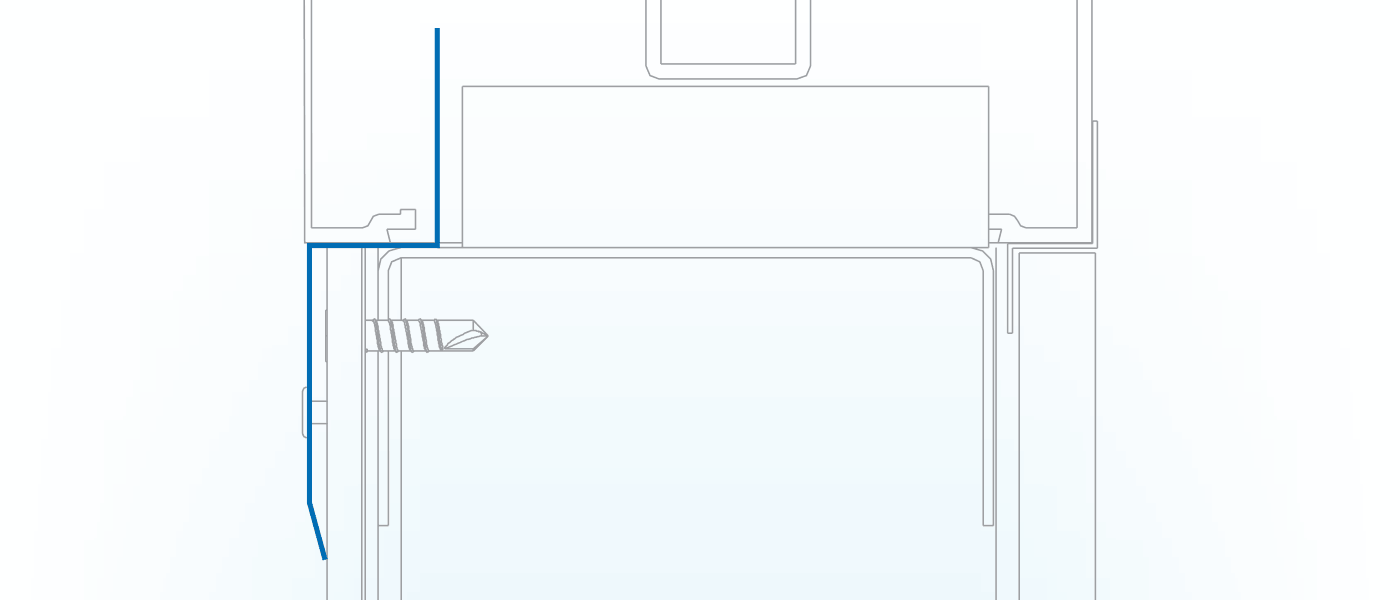
61
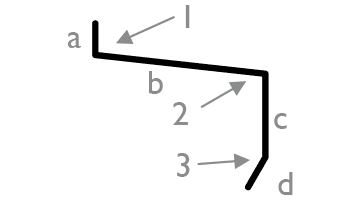
Sloping Sill Flashing
62
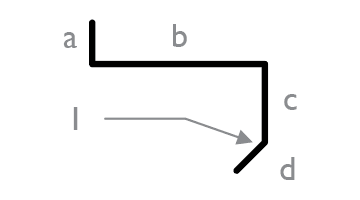
Square Sill Flashing
63
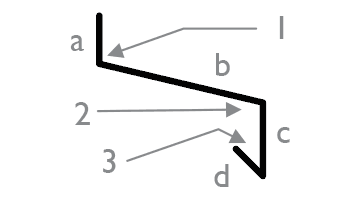
Square Sill Flashing
With Return
64
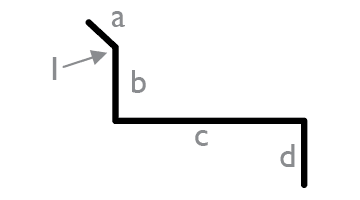
Z Flashing With Offset
65
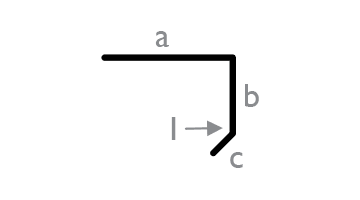
Plain Sill Flashing
66
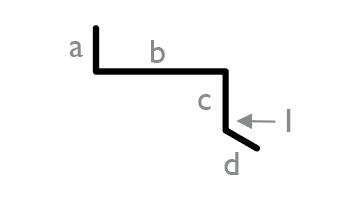
Sill Flashing
With Drip Edge
Ridge Flashings
A steel covering over the ridge to provide a continuous cover and effective weather seal between two slopes. The size of the edge break should conform with the rib height of the steel roofing to which the ridge is attached. Good roofing practice is to notch this edge break to neatly fit around each rib of the roof sheet.
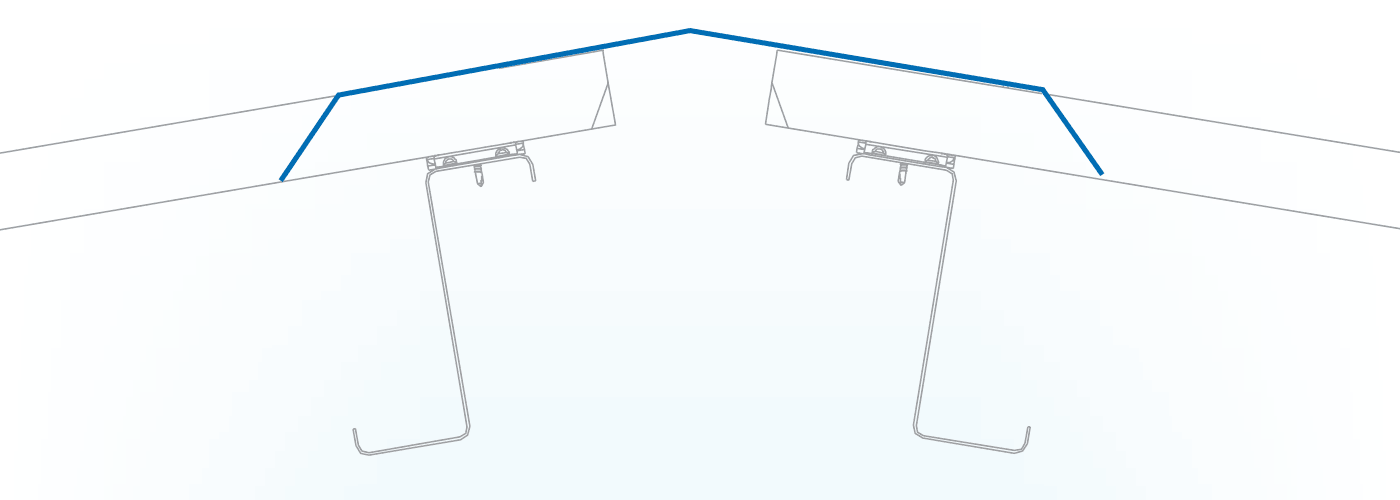
67
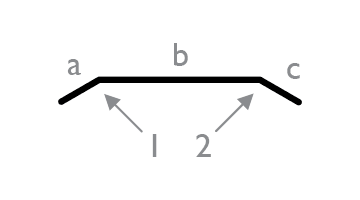
Cover Flashing
68
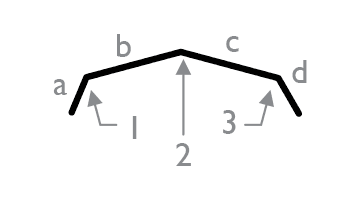
3 Break
Ridge Flashing
69
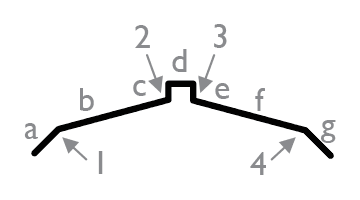
Raised Top Ridge
Chimney Flashings
A folded steel sheet commonly used to provide a weather sealed base around chimneys to prevent water penetration. It is often made as a two piece flashing to provide flexibility in installation.
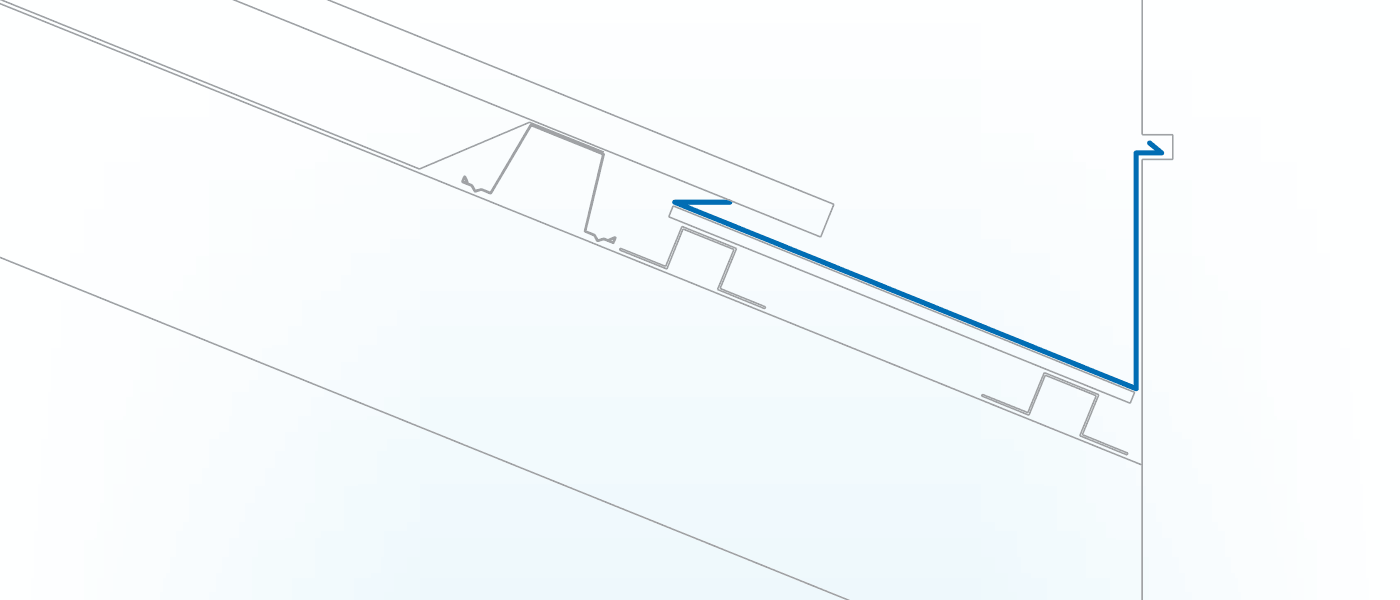
70
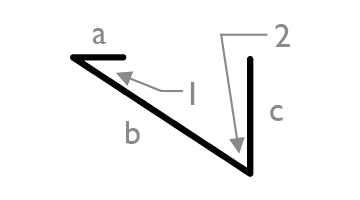
Standard
Chimney Flashing
71
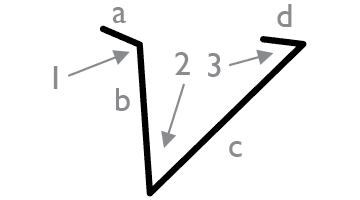
Chimney Flashing
With Splay
72
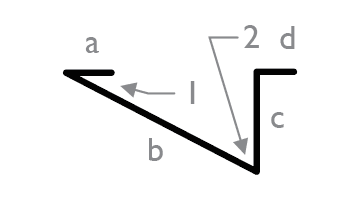
Chimney Flashing
With Outfold
73
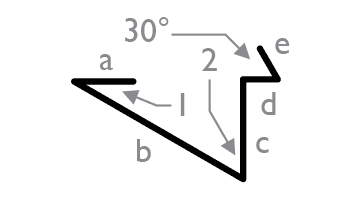
Chimney Flashing
With Pole Plate
74
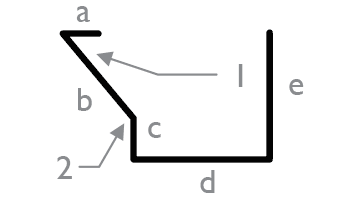
Chimney Flashing
With Box Gutter
75
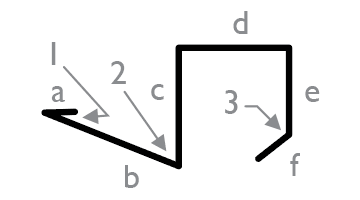
Chimney Flashing
And Cap
Parapet Capping
A covering used to waterproof and cap the ends of vertical sheets or masonry walls. A stiffening edge or break is often applied to the legs of the parapet cap for a more appealing appearance, and to minimise oilcanning of the steel. Ensure that these recommendations are taken into account when measuring the flashing. It is also important to ensure that water does not pool on top of the cap, to prevent water seeping into the building.
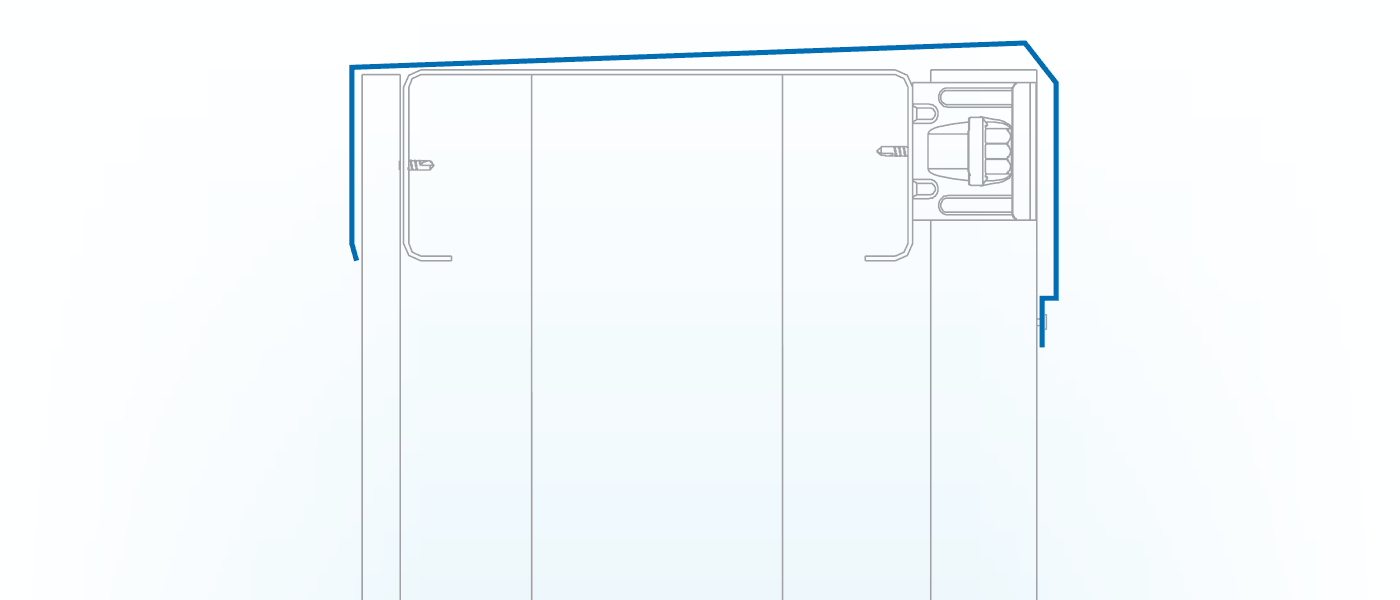
76
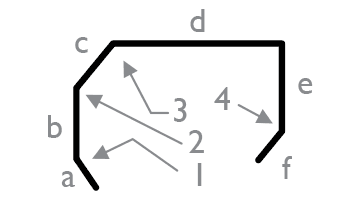
Standard Parapet
Capping With Chamfer
77
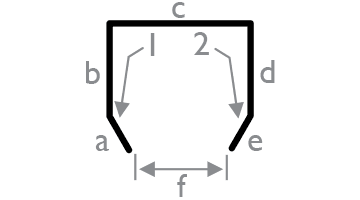
Standard
Parapet Capping
78
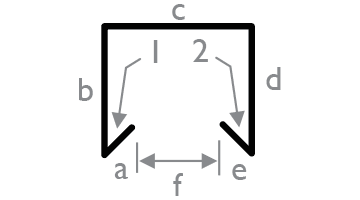
Standard Parapet Capping
With Return Hooks
79
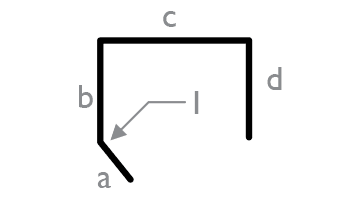
Parapet Capping
With Fold One Side
80
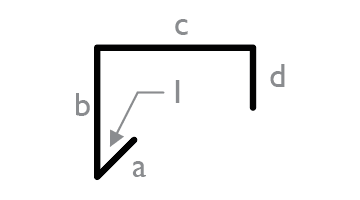
Parapet Capping
With Hook One Side
81
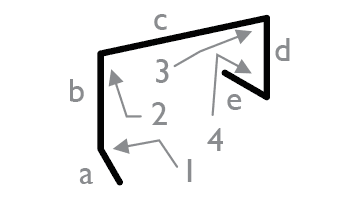
Parapet Capping With
Hook And Overflashing
82
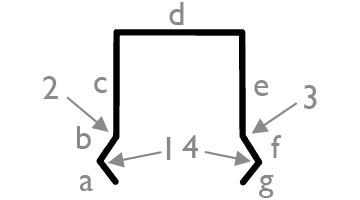
Parapet Cap With
´V´ Both Sides
83
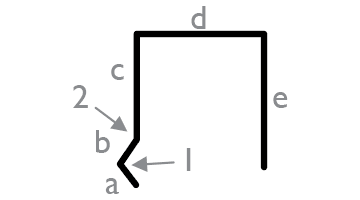
Parapet Cap with
´V´ One Side
84
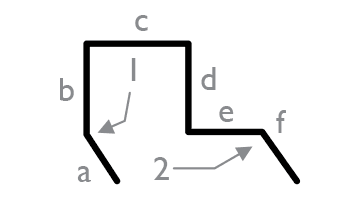
Combined Parapet
And Apron Flashing
85
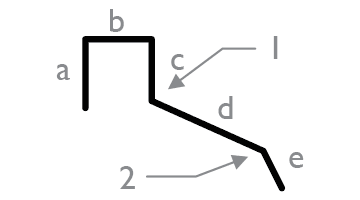
Angled Combined Parapet
And Apron Flashing
86
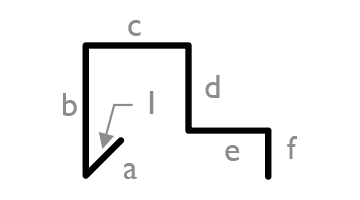
Angled combined Parapet
And Apron With 90° Break
87
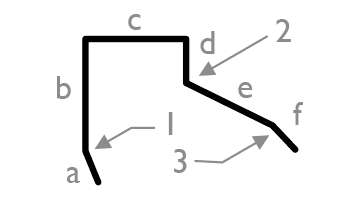
Combined Parapet
And Apron With break
Barge Capping
A folded sheet used to waterproof the junction between a fascia or barge board and roof sheeting. The size of the edge break should conform with the rib height of the steel roofing to which the ridge is attached.
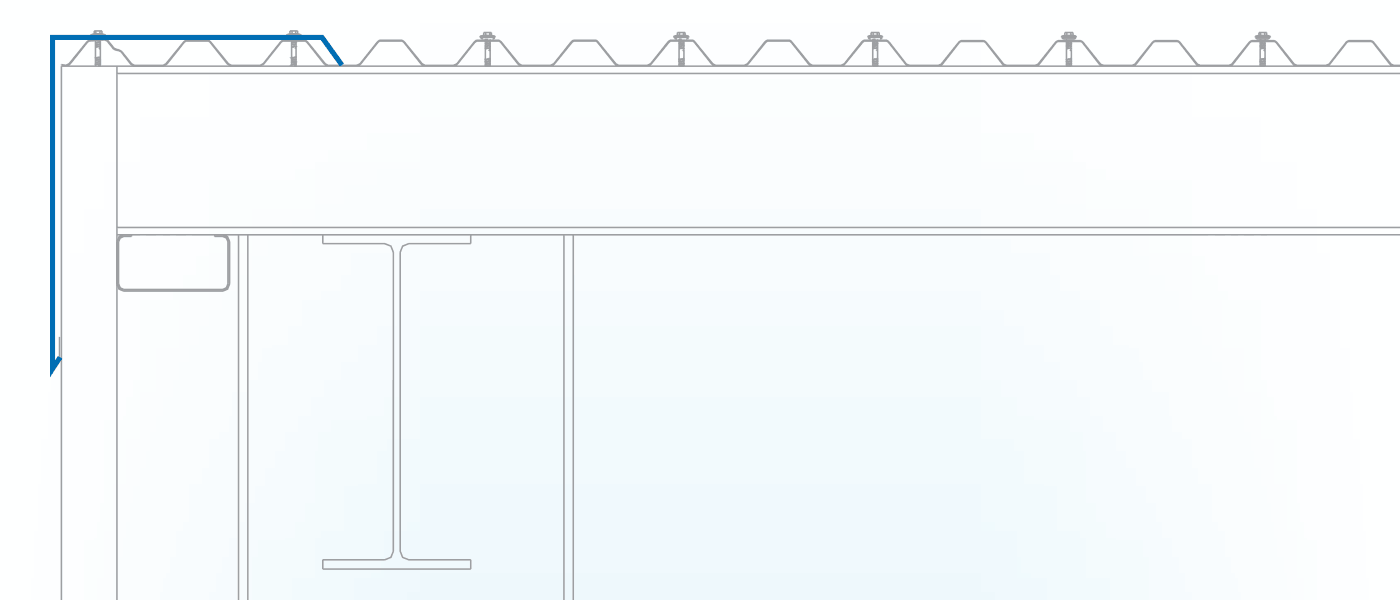
88
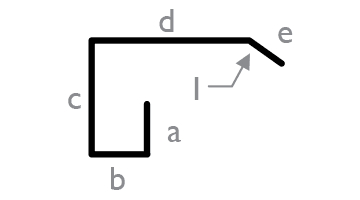
Standard Square
Barge Cap
89
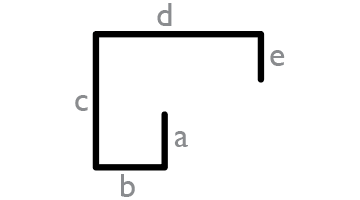
Standard Barge
Cap With 90° Break
90
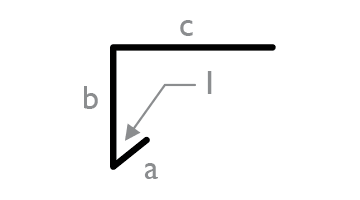
Barge With Hook
But No Break
91
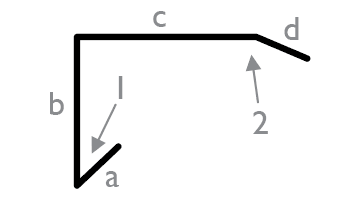
Barge With Hook
92
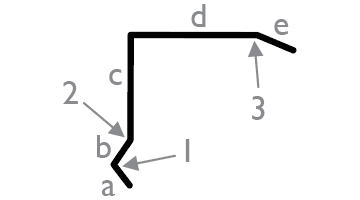
Barge With ´V´
93
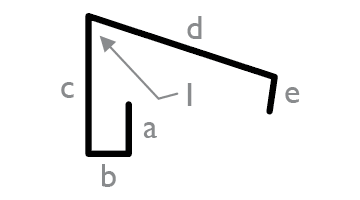
Angled Barge
With 90° Break
94
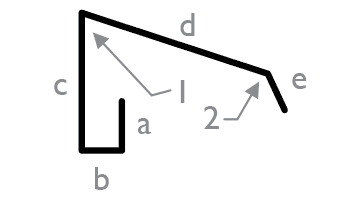
Angled Barge With
135° Break
95
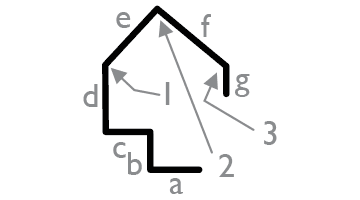
Garage Barge
96
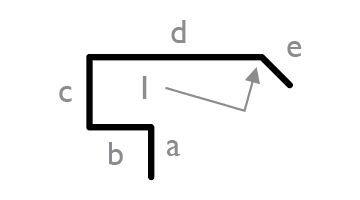
Square Top Barge
97
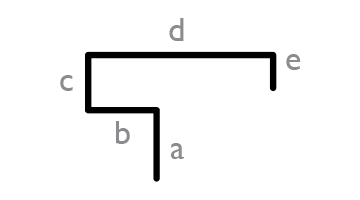
Square Top Barge
With 90° Break
98
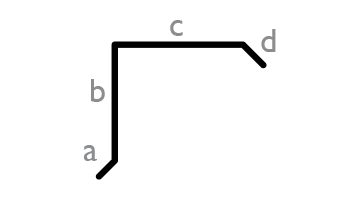
Square Top Barge
With Drip Edge
99
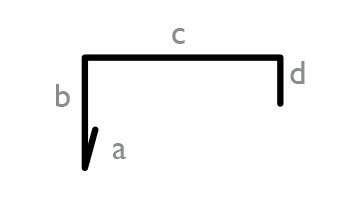
Simple Barge
With 90° Break
Miscellaneous Flashings
100
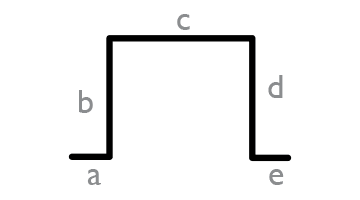
Overcap
101
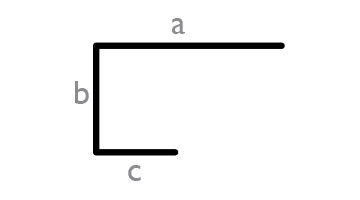
Standard Back Channel
102
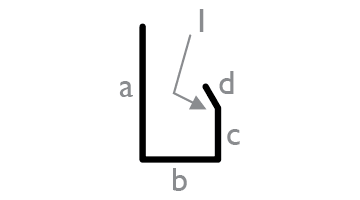
Fascia Capping
