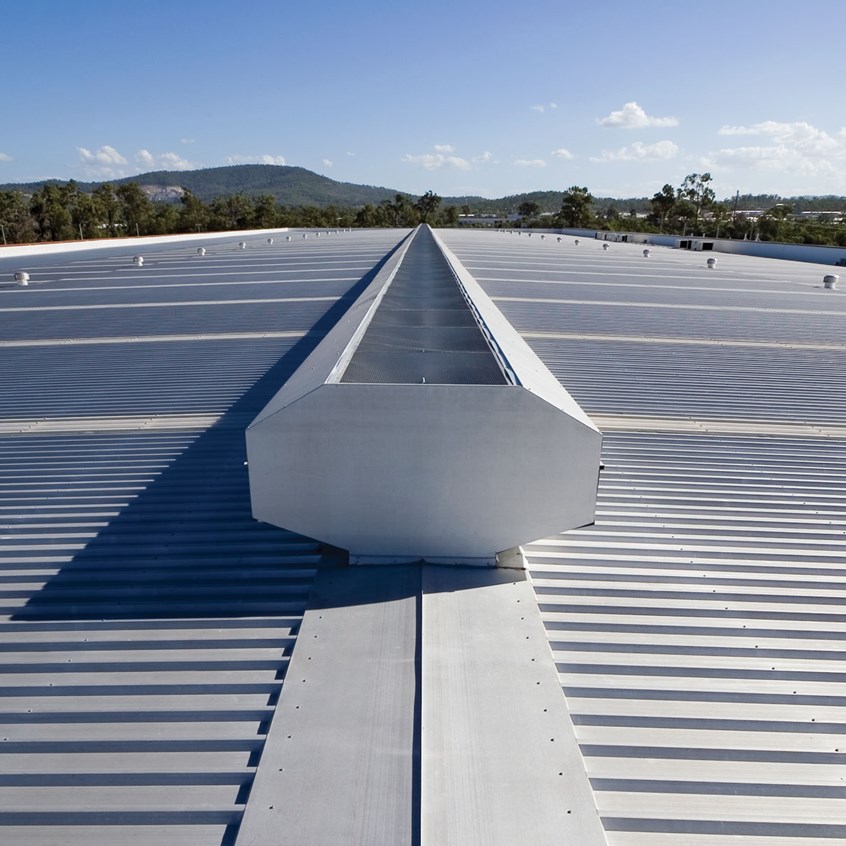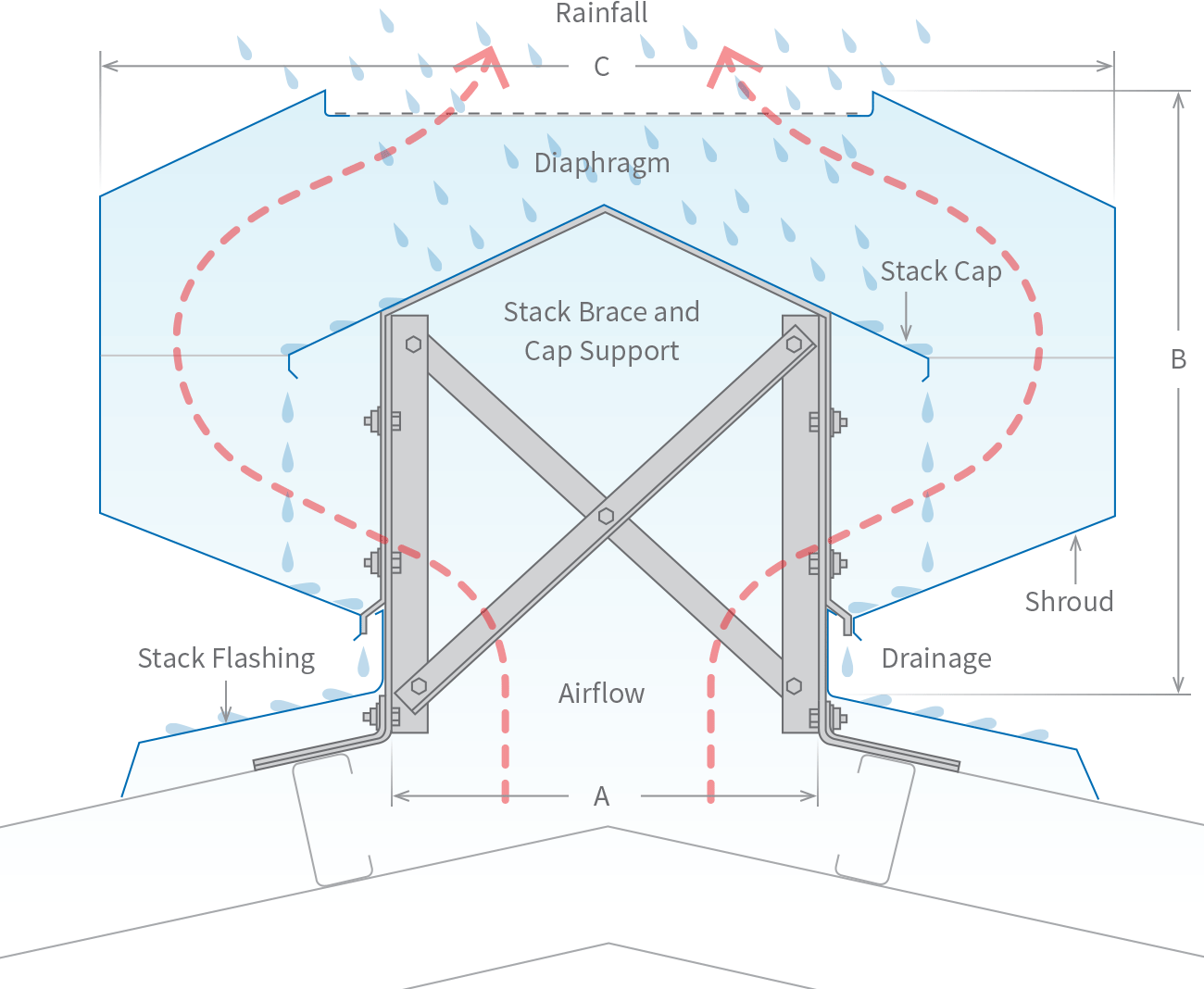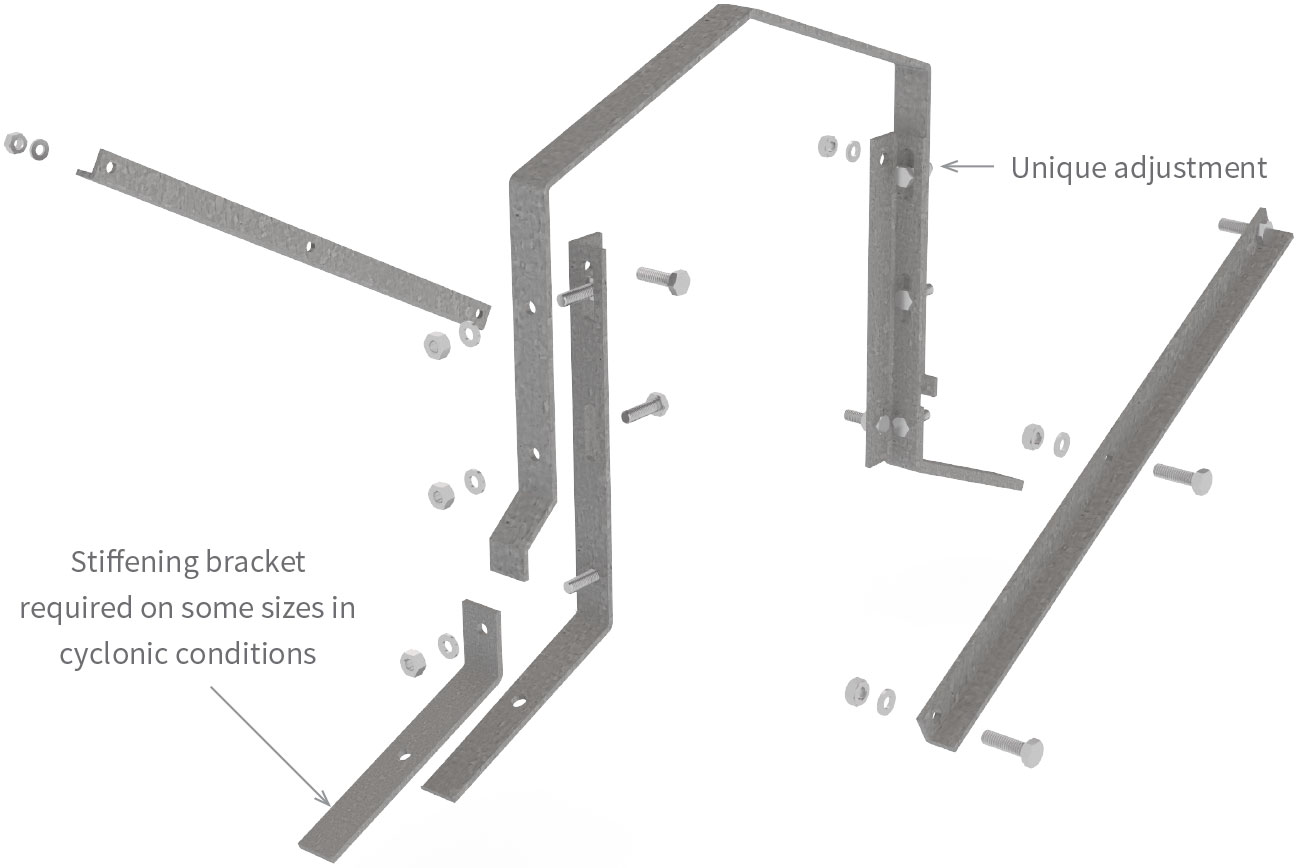



StratFlo Ventridge
Stratco
SKU: V-Ridge
Stratco Ventridge effectively ventilates medium to large buildings by providing air flow to the highest point of the structure; along the roof ridge. It is available in two styles; the Standard Ventridge and the Stratflo Ventridge. This style of vent can be ordered to suit your exact requirements. Whether you want to install it yourself or require assistance, we are here to help. Contact us for pricing and further details today.Ventridge Ventilation
Effectively exhaust heat, smoke and fumes naturally, via the StratFlo Ventridge
With the StratFlo Ventridge, there is a natural and effective way to provide fresh air flow to the highest point of a buildings roof space. Designed to exhaust heat, smoke and fumes, while still providing weather protection, StratFlo Ventridge is an efficient addition to any structure.
Available Colours:
Brochures & Installation Guides
Stratflo Ventridge
Stratflo Ventridge provides continuous natural ventilation with effective weather protection under normal weather conditions. It takes maximum advantage of natural stack action, which is a result of temperature differences between the inside and outside of the building causing pressure variations that result in air movement. Heat from machinery, personnel, and also solar heat radiating through the roof and walls, warm the inside air which rises and flows out of the building through the ventridge.
Dimensions

| Dimensions | |||
| Throat (mm) A | Height (mm) B | Width (mm) C | Mass/Unit Length of Ridge Ventilators (kg/m) |
|---|---|---|---|
| 150 | 230 | 390 | 8 |
| 225 | 325 | 575 | 12 |
| 300 | 425 | 760 | 16 |
| 380 | 520 | 960 | 18 |
| 450 | 605 | 1130 | 25 |
| 600 | 810 | 1510 | 31 |
| 750 | 1010 | 1885 | 52 |
| 900 | 1210 | 2260 | 62 |
Optimum length is 4600mm and maximum recommended length is 7600mm.
Material Specifications
| Material Specifications | ||
| Component | Base Metal Thickness (mm) | Mass/Unit Length of Ridge Ventilators (kg/m) |
|---|---|---|
| Brackets | 2.0 | G300 Z275 |
| 3.0 | G300 Z275 | |
| Stack Cap, Stack, Flashing and Shroud | 0.55 | G300 Z275 |
Engineering
The Stratflo Ventridge has been designed and tested in accordance with the appropriate Australian Standards.
Adaptability
Ventridge can be fitted to almost any part of the roof, providing the roof supports are installed at the recommended spacings (refer diagram below). The clear spacing ‘A’ between top purlins must be the ventridge throat width with a tolerance of -0mm to +40mm. Eg, for a 380mm throat ventridge the clear space must be between 380mm and 420mm.



