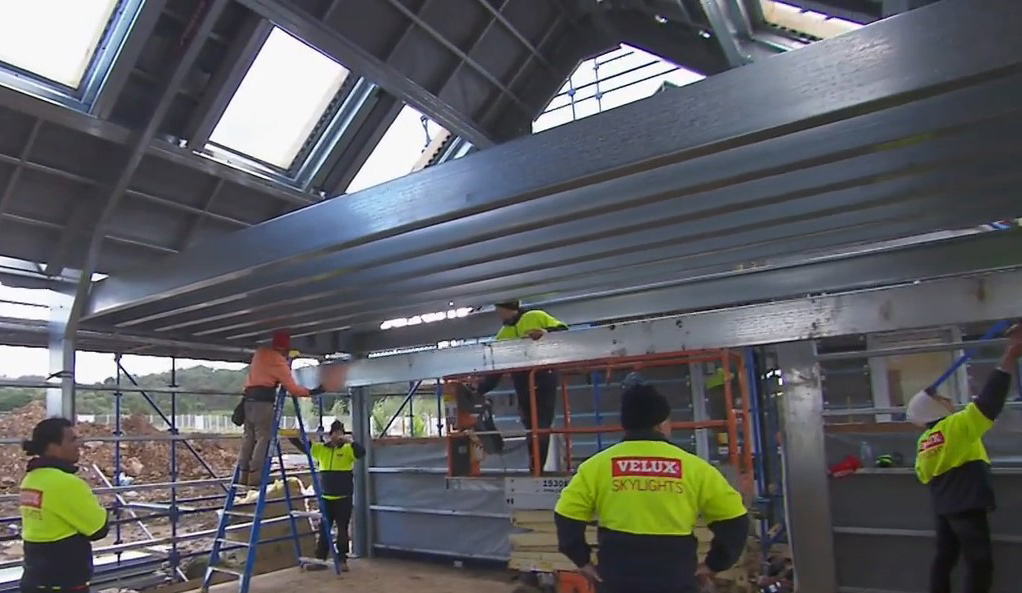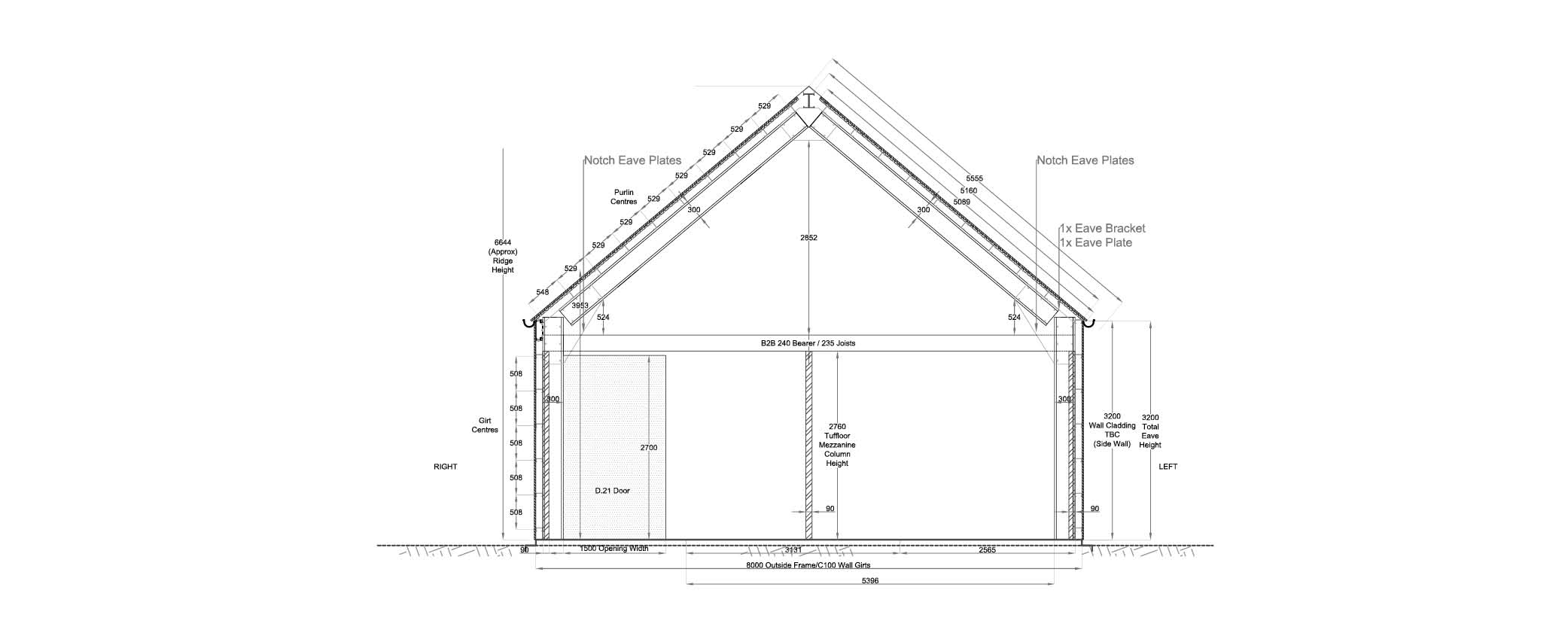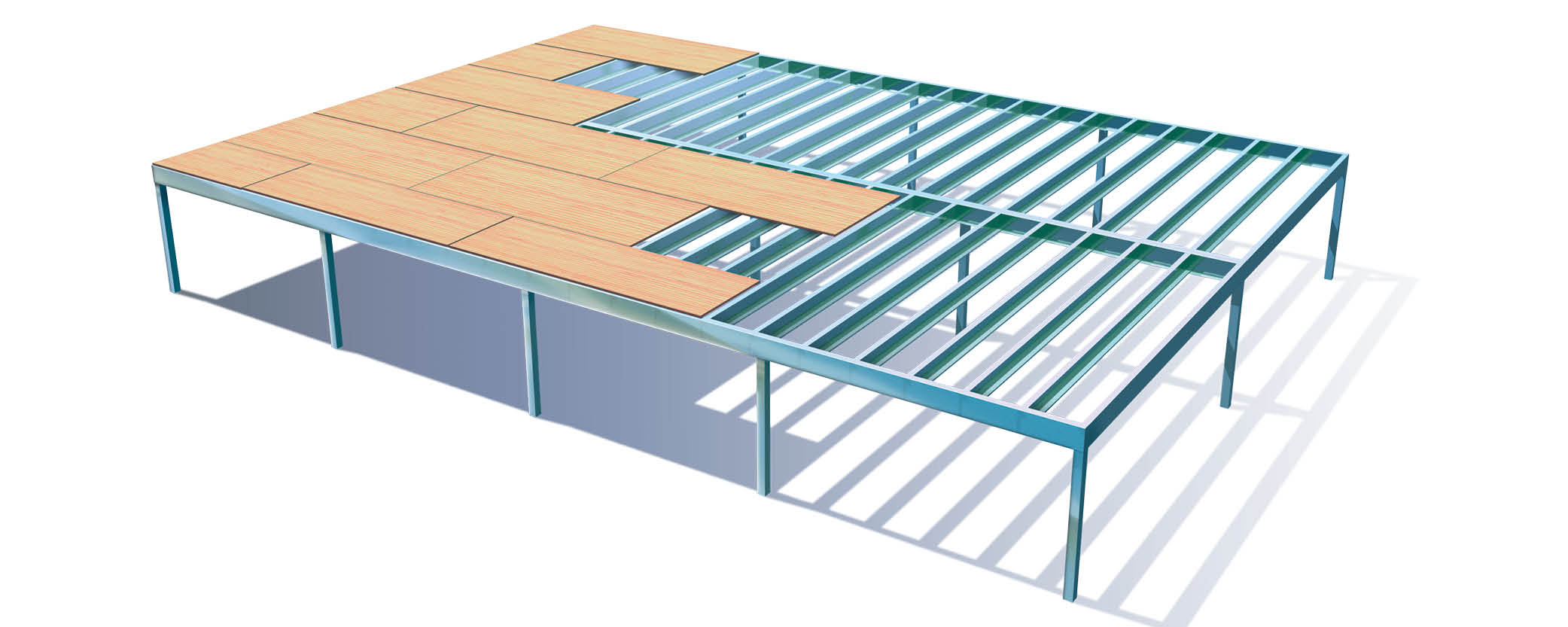
Tom and Sarah-Jane's Stratco Shed With A Mezzanine
If you have been watching The Block: Tree Change you'll know the contestants look to customise their rooms at every opportunity, and the Stratco Sheds are no different.
Tom and Sarah-Jane in House 1 approached Stratco with the idea of including a mezzanine in their Stratco Shed, adding another level of customisation. The initial proposal featured a 40-degree pitch shed 6.6m high with a 3.2m high wall, so there was plenty of space to spare. The couple thought a mezzanine would be the perfect solution to make the extensive space in the shed's gable roof apex usable; still leaving plenty of space on the bottom level with 2.7m ceilings under the mezzanine.
During this consultation, Tom shared his grand plan to push the internal wall back one portal frame as part of the construction. Tom's impeccable timing meant he could double the inhabitable ground floor space.

VIEW THE LATEST NEWS ON THE BLOCK
The Game-Changing Mezzanine
The combination of moving back the internal wall and adding a mezzanine effectively provided Tom and Sarah-Jane with 4 times the amount of liveable space in their Stratco shed when compared to every other contestant. This game-changing initiative gives Tom and Sarah-Jane a massive advantage!

The Top Floor Needs Light
Another challenge for the customising couple was to bring some natural light into the upper floor. Tom and Sarah-Jane decided that they needed large Velux skylights to not only let light in but to make more of the stunning view of the surrounding countryside. For more information on the installation of their skylight, check out the following blog.
So, What Is A Mezzanine?
A mezzanine is an intermediate floor between levels of a building or structure that can be used for increasing the floor area without having to add to the structure itself.
Many modern homes will feature a mezzanine for a sitting area, open plan interior, sleek ensuite, office, or bedroom, however, most people may not know you can do the same with a Stratco Shed. Tom and Sarah-Jane used a mezzanine to create additional liveable space within their shed, making the most of the space within the gable roof structure.
Benefits Of A Mezzanine Floor
Mezzanine floors are commonly used for storage for businesses in a commercial setting, so Tom and Sarah-Jane's idea to add a mezzanine in a liveable shed could be a game-changing design.
Mezzanines are also a cost-effective way to increase floor space and as independent structures in Stratco sheds, they're completely customisable! As always the team at Stratco will work with you to ensure your requirements are met.
Things To Consider Before Requesting A Mezzanine
Before requesting a quote for your shed with a mezzanine, you will need to decide what the intended use will be. This is because the mezzanine floor has different safety and structural requirements depending on how it will be used. For example, a storage floor has a lower load frequency and different loading application compared to a floor including office space associated with regular human contact. There will also be different requirements for liveable vs non-liveable spaces.
Weight Requirements
It will be important to get an understanding of the weight of the items you are planning to place on the mezzanine floor so our shed design and engineering teams can suggest suitable options for your project, ensuring a safe space that meets building regulations.
Some examples of generalised storage options can be found below:
Light Storage
- Suitable for light storage and small offices
- The most affordable solution
Medium Storage / Office Storage
- Suitable for commercial purposes
- Ideal for most standard storage types and any office size
Heavy Storage
- Intended for heavy storage needs such as large goods or a gym
- More flexibility for unique designs
Safety and Regulations
It is critical for the mezzanine to meet all relevant building code regulations, similar to Stratco Sheds, noting there will be additional requirements to make your mezzanine a liveable space as opposed to using it as a simple storage solution.
The Stratco Design and Engineering Team can help you to adhere to any Safety Regulations in your Local Government area, so you can safely enjoy your Stratco Shed with a mezzanine.
TuffFloor® Flooring Featured On The Block

The mezzanine featured on The Block is designed and manufactured using the Stratco Tuffloor® Flooring System.
Tuffloor® Floor sub-floor system is ideal for domestic housing and house extensions, as well as mezzanines. It supports a wide range of floor cladding and is a strong, long-lasting, lightweight alternative to timber framing. The steel frame is pre-cut to length, eliminating on-site cutting, saving you time and effort, and making it perfect for The Block with no minutes to spare.
See The Stratco Experts For All You Need To Know
Lucky for the contestants, Stratco Sheds can be designed and customised to meet your exact requirements. Our team of in-house Engineers work to ensure that the vast array of different shed designs dreamt up can be brought to life without sacrifice. You can meet the Engineering Team here.
So, if you're trying to decide whether to set up an office, storage room or extra bedroom, come and see us! As you might have seen on The Block, we can help you do it all under the one Stratco roof.
Get a free quote for your own Stratco shed today, simply fill out the quote request form below, call us on 1300 165 165 or visit your local Stratco store.
VIEW THE LATEST NEWS ON THE BLOCK
GET A FREE QUOTE
Complete the form below and one of our shed experts will be in touch to arrange a free design and quote of your own dream shed.