
Stratco Are The Experts In Custom Designed Patios As Seen On The Block
If you've been watching The Block: Tree Change, you will know that every contestant wants every feature of their home to stand out, be unique and add value. That's why when The Block contestants needed patios for their Macedon Ranges homes, they came to Stratco!
Take a look at the patio designs for each house below:
Check Out The Block 2022 Patio Designs
House 1 by Tom and Sarah-Jane features a 5m x 3m walkway, covered by a Stratco Outback® Cooldek Flat Patio. The insulated Cooldek roofing with integrated downlights creates a great aesthetic and will keep residents protected from the sun and the rain, day and night, all year round.
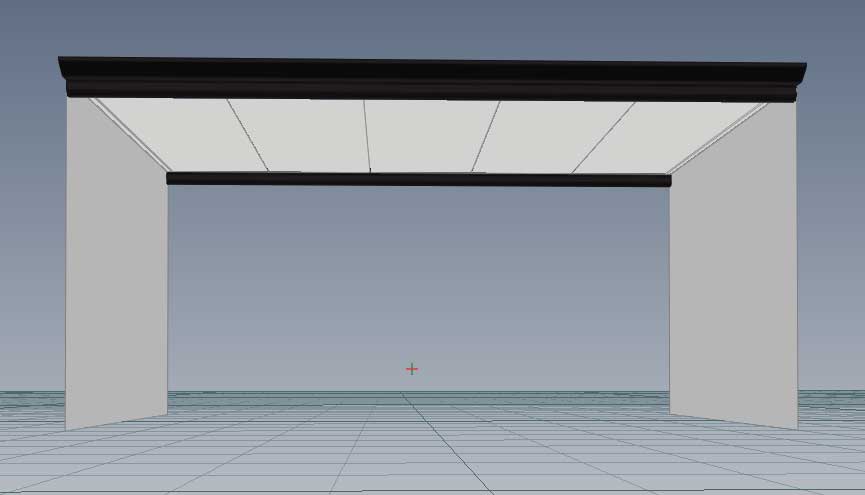
Tom & Sarah-Jane's Stratco Outback® Cooldek Flat Patio
Rachel and Ryan have the most customised patio on The Block. They worked closely with the Stratco Patio Design team to create a unique patio that wraps around 3 sides of the home, combining insulated Cooldek panels with remote controlled louvre roofing.
The 3 louvre banks are fully integrated so that they can all be operated from a single remote control simultaneously. The louvres also have Stratco lighting integrated into the louvres to ensure their outdoor living space can be enjoyed day and night, all year round.
Rachel and Ryan's decking was built using Stratco Pro-Beam Flooring, providing plenty of strength in the ground to support the build of the patio, which was particularly important in the windy Macedon Ranges.
House 2 also features an 8m x 3m Stratco Outback® Sunroof patio on the end of their Stratco Gabe Roof Shed.
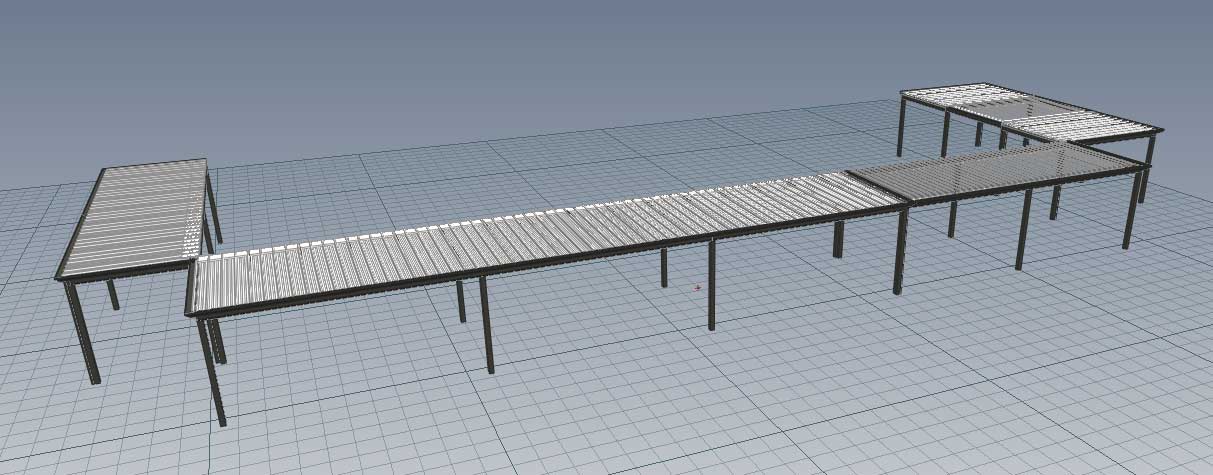
Rachel & Ryan's Wrap Around Patio Combines Stratco Outback® Sunroof with Stratco Outback® Cooldek
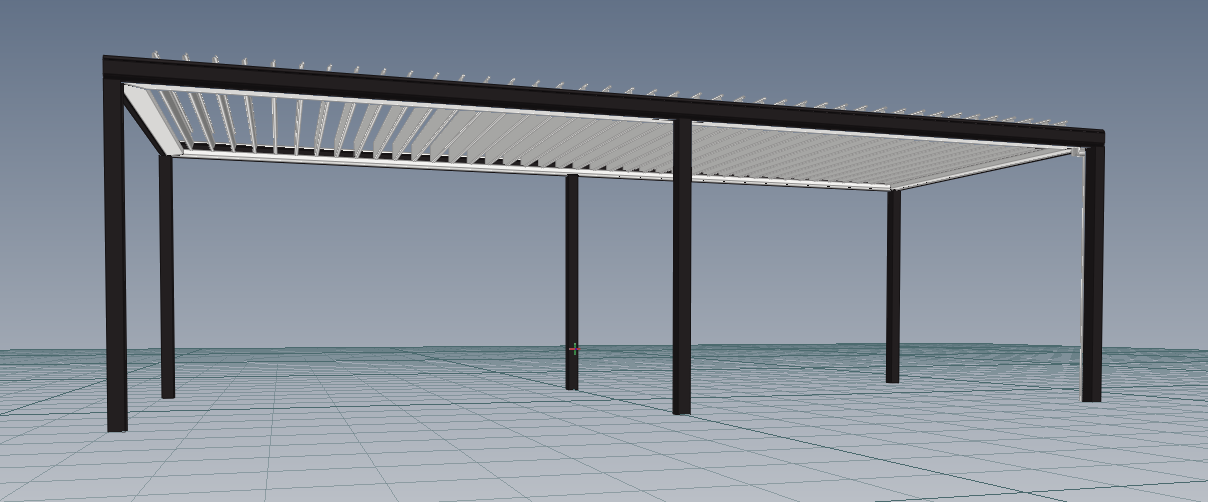
Rachel & Ryan's Stratco Sunroof (Louvres Open)
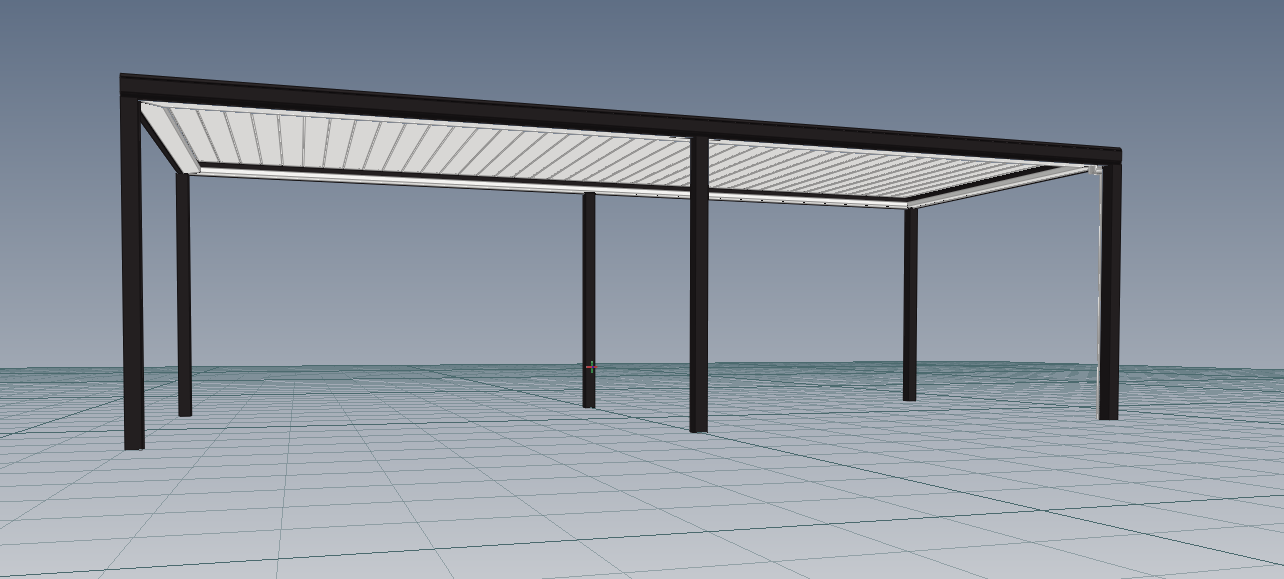
Rachel & Ryan's Stratco Sunroof (Louvres Closed)
Ankur and Sharon designed a 6m x 4m Stratco Outback® Cooldek Flat Patio. This was a complex build, with the overweight Cooldek roof sitting 5 metres above ground level. Stratco Pro-Beam flooring was installed, providing additional strength and a solid base for their decking.
In addition to the Outback® Cooldek Patio, house 3 also features an 8m x 3m Stratco Outback® Sunroof Patio on the end of the Stratco Shed and a 16m long x 2m wide Stratco Cooldek covered walkway connecting the shed to the home. The walkway not only looks great but also provides protection from the sun and rain when moving between the house and the shed.
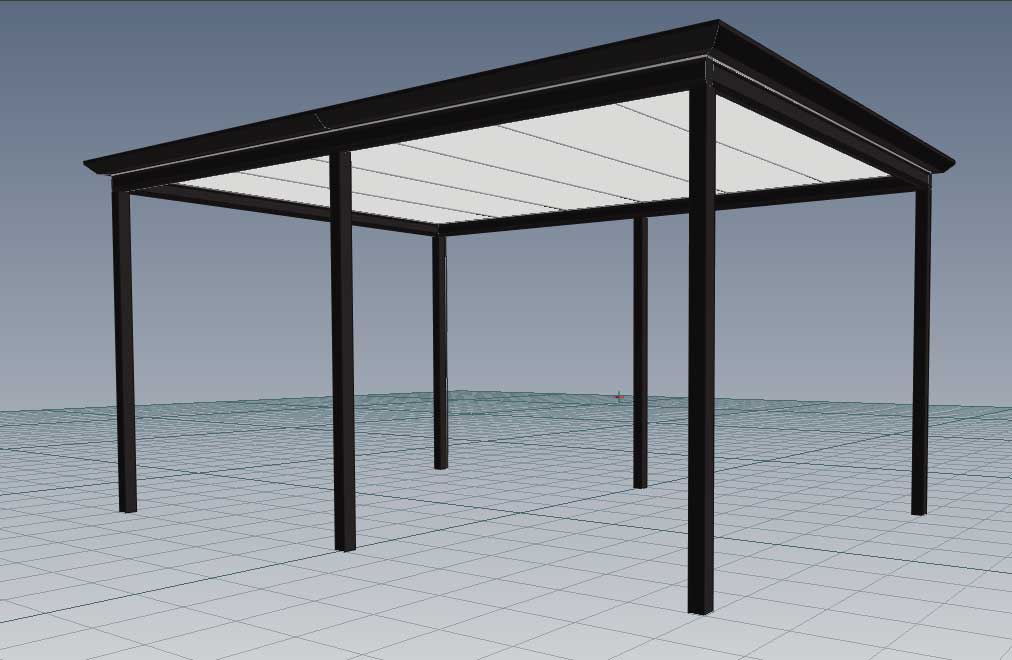
Ankur & Sharon's Overheight Stratco Outback® Cooldek Flat Patio
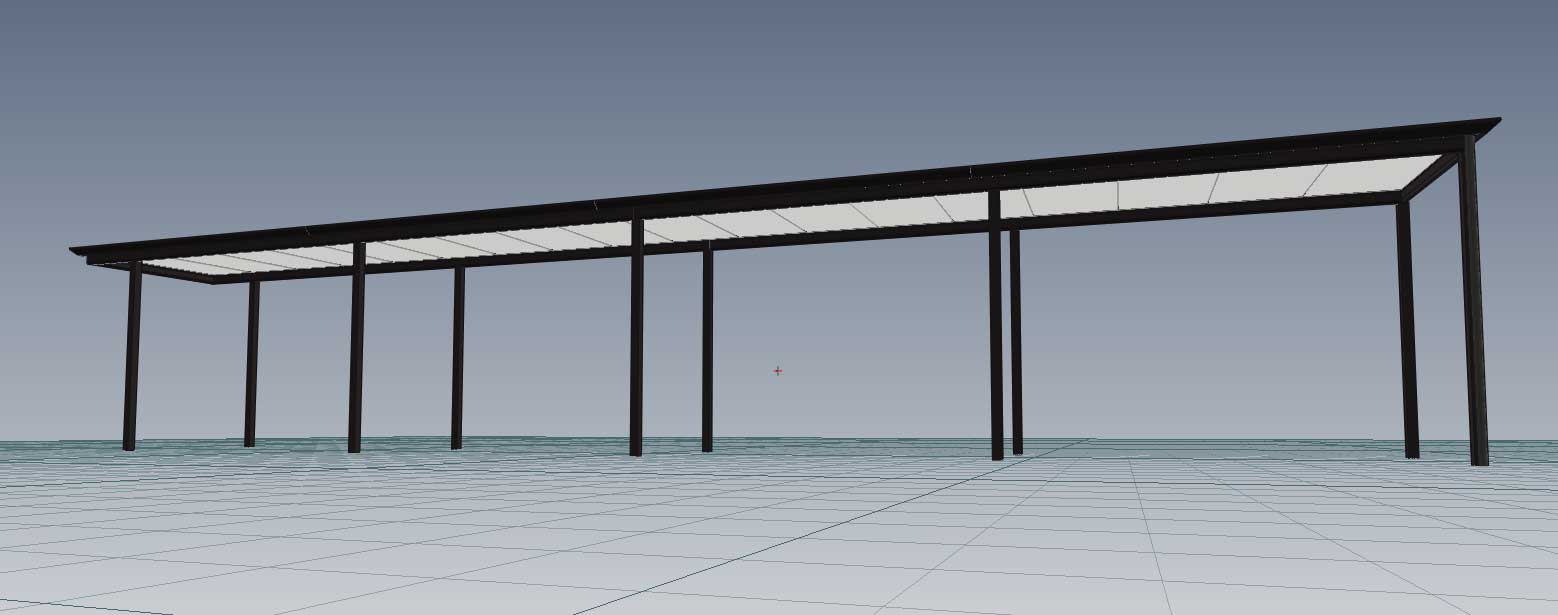
Ankur & Sharon's Overheight Stratco Cooldek Covered Walkway

Ankur & Sharon's Stratco Outback® Sunroof Patio (Louves Open)

Ankur & Sharon's Stratco Outback® Sunroof Patio (Louves Closed)
Dylan and Jenny's house 4 features a 10m long x 2.5m wide walkway, covered with insulated Cooldek roofing. The insulated Cooldek roofing features integrated down lights that look stunning at night while the Cooldek roofing provides protection from the sun and rain.
House 4 also features a 8m x 3m Stratco Outback® Sunroof with remote-controlled louvres on the end of the Stratco Shed.
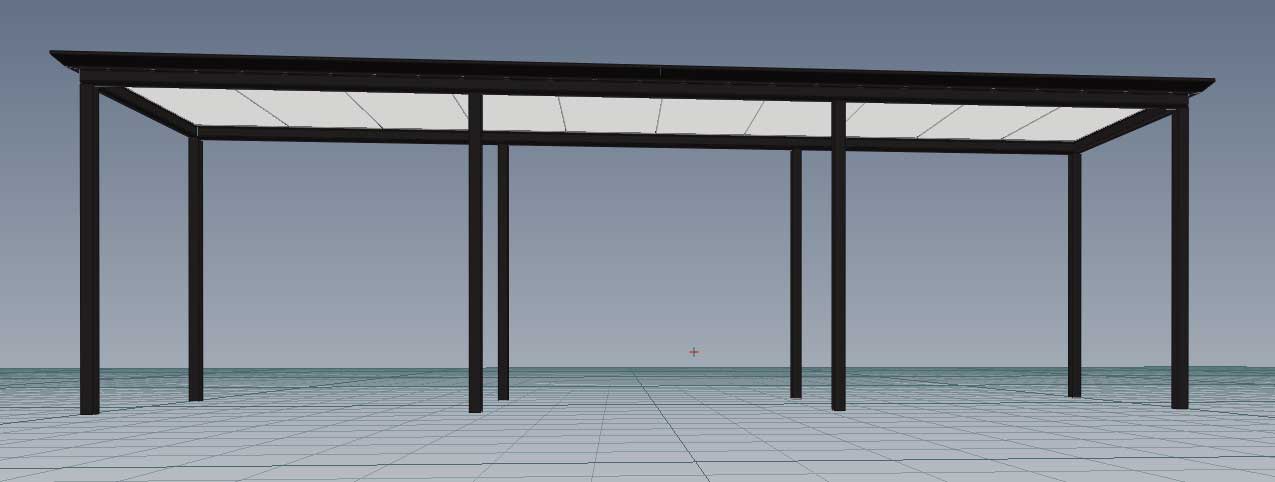
Dylan & Jenny's Stratco Cooldek Covered Walkway

Dylan & Jenny's Stratco Outback® Sunroof (Louvres Open)

Dylan & Jenny's Stratco Outback® Sunroof (Louvres Closed)
Omar and Oz in house 5 worked with our design team to create a 8m long x 5m wide Overheight Stratco Outback® Flat Patio with insulated Cooldek roofing. The decking foundation for the patio area was created using Stratco's Pro-Beam flooring, providing a stable base for a lasting investment in a stunning outdoor entertaining area.
Omar and Oz also selected a Stratco Outback® Sunroof Patio to feature on the end of their shed. Their louvre roof Patio is 8m x 3m and connects to a covered breezeway. The breezeway is 10m long and features Stratco's insulated Cooldek roofing.
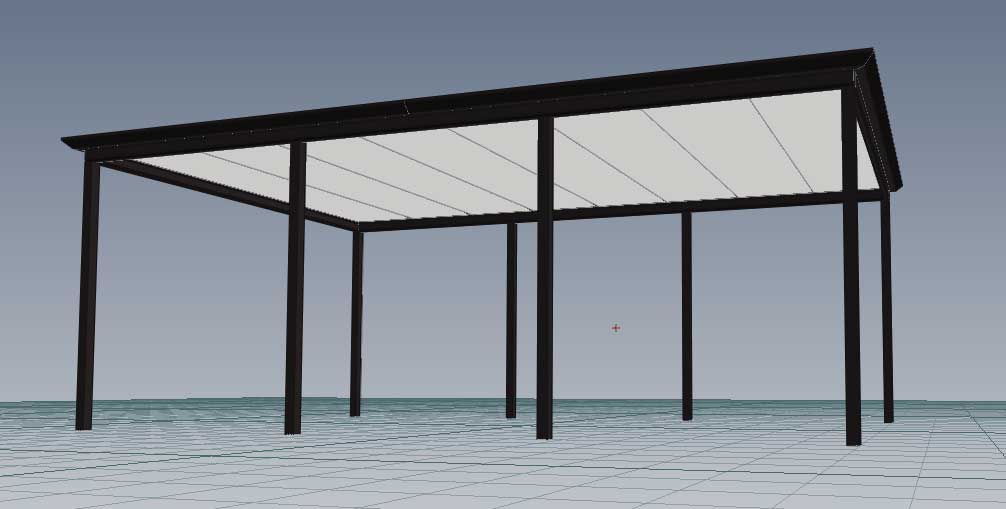
Oz & Omar's Overheight Stratco Outback® Flat Cooldek Patio
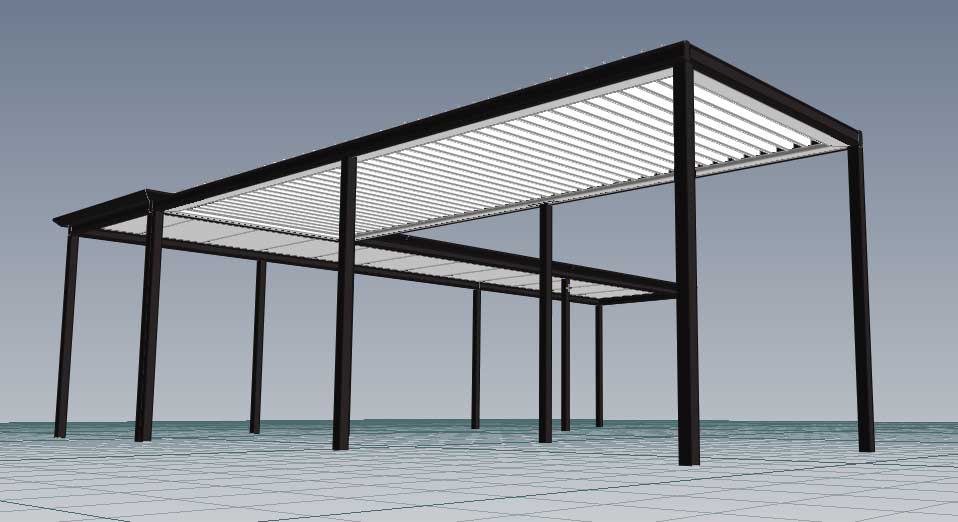
Oz and Omar's Stratco Outback® Sunroof Patio With Cooldek Covered Breezeway
Scotty worked with the Stratco Patio team to design a 8m x 3m Stratco Outback® Sunroof Patio with a remote controlled louvre roof. This flows seamlessly into a 10m walkway with Cooldek roofing. Downlights have been integrated into the insulated Cooldek roofing for use day and night, all year round.
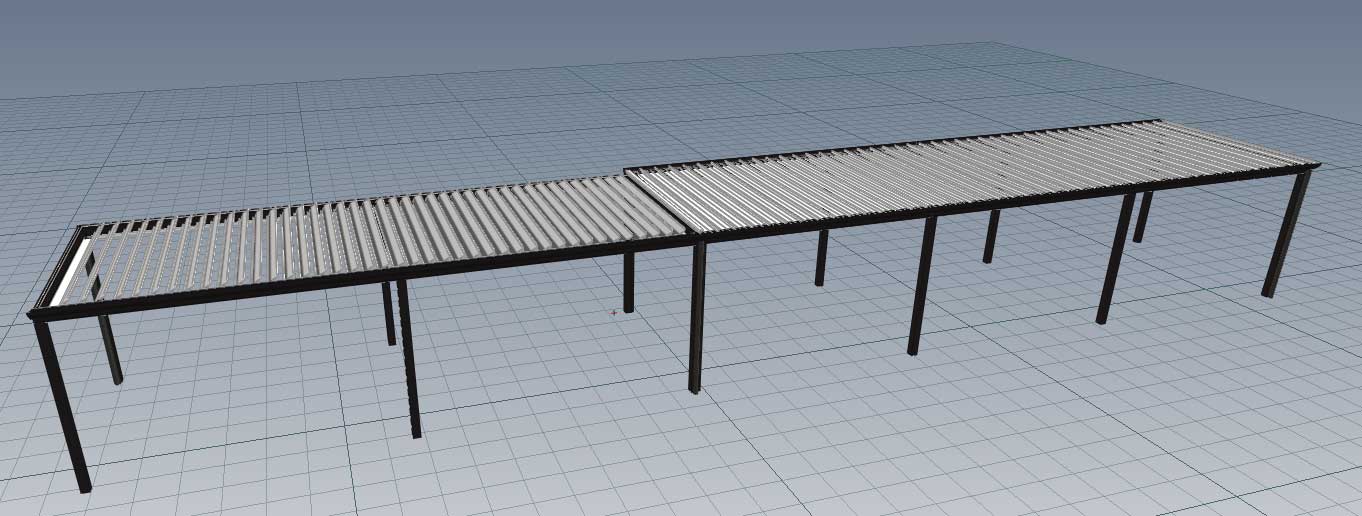
Scotty Cam's Stratco Outback® Sunroof Patio
Installed by Stratco Authorised Outback Dealer, Innovative Verandahs, Tim and Tyler's new Stratco Outback® Cooldek Patio includes 4 Cooldek® Cool Lights allowing plenty of natural light to come through. The Patio looks great with 100x100 Columns and 150mm Outback Beams in Sand Dune. The Heritage Red gutters provide the perfect finish, ensuring the new patio complements the existing home.
The Stratco Outback® system provides wide open spaces with minimal use of support columns, posts or beams, ensuring a safe and stylish transition between the home, the Patio and the backyard. The patio is complete with low voltage Cooldek downlights, embedded into the Roof sheet providing a flush appearance and allowing Tim & Tyler to utilise their area day and night. See the final design below or view the full story to learn more about Tim and Tyler's Patio.
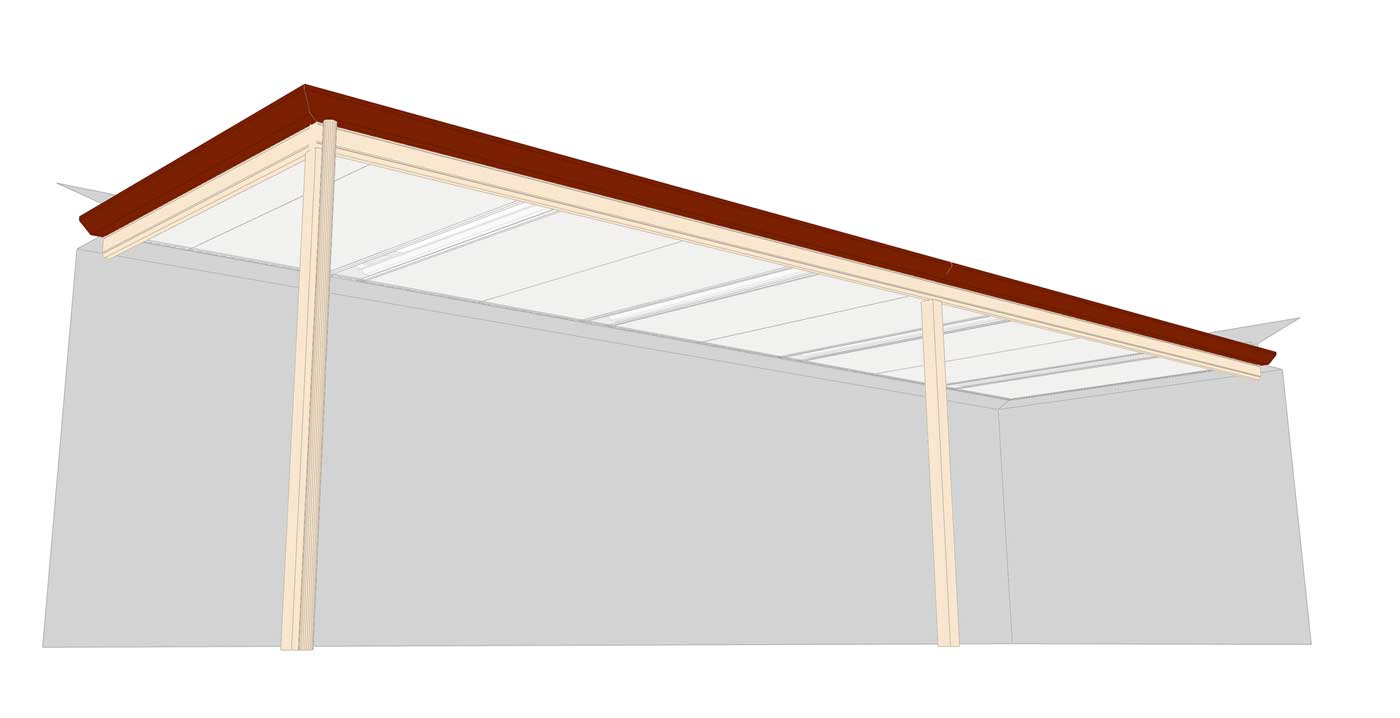
Tim & Tyler's Stratco Outback® Cooldek Patio
Stratco Offers The Block Versatile Patio Options
When The Block needed a Patio supplier that could offer a range of versatile options with something to perfectly suit each house and the contestant's preferences, Stratco was the obvious choice. The Stratco Outback® Patio range is highly versatile and offers a range of modern and stylish design options including flat, gable or curved roof patio designs. Stratco also offer louvred roofing or insulated Cooldek roofing for comfort all year round. Any of these designs can be customised to meet your unique requirements. The Stratco Design Team can help you design your dream patio, guiding you through the options and producing a 3D model that has been uniquely designed to fit your home. Stratco Patios can be freestanding or attached to existing structures and we can adjust the height of your patio, using riser brackets if needed to deliver additional open space and airflow. You will notice on The Block each contestant has a patio that has been uniquely designed and styled to suit their homes.
If you're looking for the best patio on your block, then take a look at the Stratco Pavilion range. Our Pavilion range brings the highest level of sophistication and style to your alfresco entertaining and outdoor living areas.
The Block Patios Feature Customised Colour Selections
The Stratco Patio team worked closely with The Block architect, Julian on the colour selections. Julian wanted to ensure the patio frame and roofing colours complemented the aesthetics of each house. Julian was pleased to see we had a broad range of colours to choose from, including the ability to customise the topside and underside colours of each patio roof.
The Block Patios Have Been Engineered For The Macedon Ranges
You may have noticed when watching The Block that the Macedon Ranges can be a wet and windy place through winter. Stratco Patios are made to stand the test of time, making them a great investment decision for your home. Stratco’s in-house research, development and engineering teams test our patio materials to ensure they meet the highest standards. Thanks to our high quality design, engineering and materials, the Stratco Outback® Patio range comes with a 25-year structural warranty and an 8-year paint finish warranty.
Like What You See? Get A Free Quote For Your Own Customised Patio
Request a free quote by filling out the form below and a local Patio Expert will be in contact to arrange your customised design and quote.